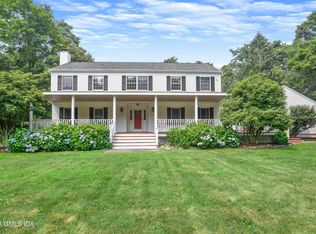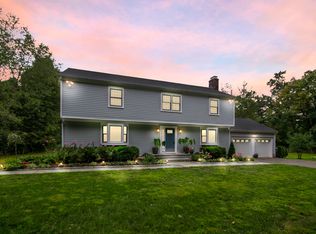Sold for $2,325,000 on 07/28/25
$2,325,000
217 West Norwalk Road, Norwalk, CT 06850
4beds
4,448sqft
Single Family Residence
Built in 1895
1.49 Acres Lot
$2,372,900 Zestimate®
$523/sqft
$7,731 Estimated rent
Maximize your home sale
Get more eyes on your listing so you can sell faster and for more.
Home value
$2,372,900
$2.14M - $2.63M
$7,731/mo
Zestimate® history
Loading...
Owner options
Explore your selling options
What's special
Rare opportunity to own this exceptional mini compound. This enchanting storybook vintage classic (circa 1895) has been expanded and renovated to perfection! Beautifully decorated with a chic and sophisticated decor; it is your own private oasis. Large inviting rooms flow seamlessly throughout this sun-drenched 4500SF residence which has high ceilings, charming period details, updated kitchen and baths, 4 fireplaces, multiple office options and an amazing screened porch. Recently approved as a legal rental, the delightful renovated 2 bedroom guest house with a huge private office, living room, full bath and new kitchen has an additional 1000 SF of living space. The delightful 864 SF wood paneled party barn is an added beautiful space for fun, exercise and entertaining. Sited on 1.49 beautiful flat gated acres with pretty gardens, majestic trees and a large grassy play area. Enjoy outdoor dining on the expansive bluestone terrace or screened porch. Easy access to Norwalk beaches and the towns of New Canaan and Darien for train service, shopping and fabulous restaurants. One hour drive to NYC.
Zillow last checked: 9 hours ago
Listing updated: July 28, 2025 at 10:43am
Listed by:
Mary Higgins 203-247-1625,
Brown Harris Stevens 203-966-7800
Bought with:
Ashley Dineen, RES.0761034
Compass Connecticut, LLC
Source: Smart MLS,MLS#: 24070453
Facts & features
Interior
Bedrooms & bathrooms
- Bedrooms: 4
- Bathrooms: 5
- Full bathrooms: 4
- 1/2 bathrooms: 1
Primary bedroom
- Features: Balcony/Deck, Cathedral Ceiling(s), Fireplace, Full Bath, Hardwood Floor, Walk-In Closet(s)
- Level: Upper
- Area: 467.4 Square Feet
- Dimensions: 19 x 24.6
Bedroom
- Features: Hardwood Floor
- Level: Upper
- Area: 249.6 Square Feet
- Dimensions: 15.6 x 16
Bedroom
- Features: Hardwood Floor
- Level: Upper
- Area: 211.2 Square Feet
- Dimensions: 12 x 17.6
Bedroom
- Features: Hardwood Floor
- Level: Upper
- Area: 187 Square Feet
- Dimensions: 11 x 17
Dining room
- Features: Hardwood Floor
- Level: Main
- Area: 296.4 Square Feet
- Dimensions: 15.6 x 19
Family room
- Features: High Ceilings, Built-in Features, Fireplace, French Doors, Full Bath, Hardwood Floor
- Level: Main
- Area: 361.6 Square Feet
- Dimensions: 22.6 x 16
Kitchen
- Features: Built-in Features, French Doors, Hardwood Floor
- Level: Main
- Area: 360.4 Square Feet
- Dimensions: 10.6 x 34
Library
- Features: High Ceilings, Built-in Features, Stone Floor, Wet Bar
- Level: Main
- Area: 240 Square Feet
- Dimensions: 15 x 16
Living room
- Features: Built-in Features, Fireplace, French Doors, Hardwood Floor
- Level: Main
- Area: 599.76 Square Feet
- Dimensions: 19.6 x 30.6
Office
- Features: Built-in Features, French Doors, Hardwood Floor
- Level: Main
- Area: 100 Square Feet
- Dimensions: 10 x 10
Other
- Features: Fireplace, Full Bath, Hardwood Floor, Walk-In Closet(s)
- Level: Upper
- Area: 289 Square Feet
- Dimensions: 17 x 17
Study
- Features: Built-in Features, Half Bath, Hardwood Floor
- Level: Main
- Area: 321.2 Square Feet
- Dimensions: 14.6 x 22
Heating
- Baseboard, Heat Pump, Radiator, Zoned, Oil
Cooling
- Central Air, Heat Pump, Ductless, Zoned
Appliances
- Included: Gas Range, Range Hood, Refrigerator, Dishwasher, Washer, Dryer, Water Heater
- Laundry: Upper Level
Features
- Entrance Foyer, In-Law Floorplan
- Doors: French Doors
- Basement: Partial,Unfinished,Storage Space,Hatchway Access,Interior Entry,Concrete
- Attic: Access Via Hatch
- Number of fireplaces: 4
Interior area
- Total structure area: 4,448
- Total interior livable area: 4,448 sqft
- Finished area above ground: 4,448
Property
Parking
- Total spaces: 3
- Parking features: Detached, Driveway, Private, Gravel
- Garage spaces: 3
- Has uncovered spaces: Yes
Features
- Patio & porch: Screened, Terrace, Porch, Deck
- Exterior features: Rain Gutters, Garden, Stone Wall
- Fencing: Wood,Partial,Stone
Lot
- Size: 1.49 Acres
- Features: Dry, Level, Cleared
Details
- Additional structures: Barn(s), Guest House
- Parcel number: 249682
- Zoning: A3
Construction
Type & style
- Home type: SingleFamily
- Architectural style: Colonial
- Property subtype: Single Family Residence
Materials
- Clapboard
- Foundation: Concrete Perimeter, Stone
- Roof: Asphalt
Condition
- New construction: No
- Year built: 1895
Utilities & green energy
- Sewer: Septic Tank
- Water: Well
- Utilities for property: Cable Available
Community & neighborhood
Location
- Region: Norwalk
- Subdivision: West Norwalk
Price history
| Date | Event | Price |
|---|---|---|
| 7/28/2025 | Sold | $2,325,000+16.5%$523/sqft |
Source: | ||
| 3/10/2025 | Pending sale | $1,995,000$449/sqft |
Source: | ||
| 2/25/2025 | Listed for sale | $1,995,000+16525%$449/sqft |
Source: | ||
| 6/7/2024 | Listing removed | $12,000$3/sqft |
Source: | ||
| 5/2/2024 | Listing removed | -- |
Source: Zillow Rentals Report a problem | ||
Public tax history
| Year | Property taxes | Tax assessment |
|---|---|---|
| 2025 | $25,065 +1.6% | $1,055,810 |
| 2024 | $24,680 +30.8% | $1,055,810 +39.7% |
| 2023 | $18,864 +15.2% | $755,580 |
Find assessor info on the county website
Neighborhood: 06850
Nearby schools
GreatSchools rating
- 4/10Fox Run Elementary SchoolGrades: PK-5Distance: 0.7 mi
- 4/10Ponus Ridge Middle SchoolGrades: 6-8Distance: 1.5 mi
- 3/10Brien Mcmahon High SchoolGrades: 9-12Distance: 2.6 mi
Sell for more on Zillow
Get a free Zillow Showcase℠ listing and you could sell for .
$2,372,900
2% more+ $47,458
With Zillow Showcase(estimated)
$2,420,358
