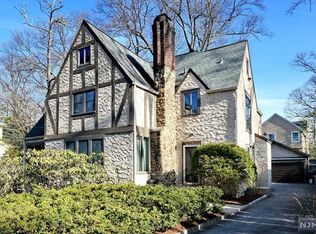Beautiful Mediterranean style Colonial located in desirable West side location. Entrance foyer, powder room, formal Dining Room w/built In china closet, gorgeous updated gourmet MEIK with granite counters, light and bright Living Room with cathedral ceiling and fireplace, remodeled and expanded first floor Bedroom could also be MBR with renovated full bath and SGD to yard. Second floor offers 2 additional bedrooms both with private baths, MBR on second floor is spacious with 3 double closets and huge master bath with updated shower stall/Jacuzzi and dbl sink vanity and bidet. Hardwood floors and tile flooring throughout, finished basement with rec room, laundry, storage, partial crawlspace. Windows and front door replaced, security system and U/G sprinklers. Lovely fenced in yard with room for a pool if desired, slate patio w/built in stone bbq, oversized 2 car garage w/large driveway. Top rated schools, walk to train & close to shopping and major highways!!!
This property is off market, which means it's not currently listed for sale or rent on Zillow. This may be different from what's available on other websites or public sources.
