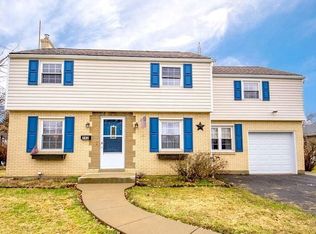Sold for $339,000
$339,000
217 Westmont Rd, Pittsburgh, PA 15237
3beds
2,141sqft
Single Family Residence
Built in 1950
0.27 Acres Lot
$340,800 Zestimate®
$158/sqft
$2,215 Estimated rent
Home value
$340,800
$320,000 - $361,000
$2,215/mo
Zestimate® history
Loading...
Owner options
Explore your selling options
What's special
Welcome to your dream home in the heart of Ross Township! This beautifully updated 3-bedroom, 2-bath residence offers 2,100 square feet of stylish, functional living space. Step inside to discover a fully renovated kitchen featuring sleek countertops, stainless steel appliances, and ample cabinetry. The open-concept layout flows seamlessly into a spacious, light-filled living area ideal for relaxing or hosting guests.
Outside, enjoy your own private oasis with a fully fenced backyard—ideal for pets, play, or summer barbecues. Whether you're gardening, entertaining, or simply unwinding, this outdoor space is a true highlight.
Located just minutes from shopping, dining, and parks, this home combines modern updates with the charm and convenience of suburban living. Don’t miss your chance to own this move-in-ready gem in one of Pittsburgh’s most desirable neighborhoods!
Zillow last checked: 8 hours ago
Listing updated: October 09, 2025 at 12:57pm
Listed by:
Emily Marcus 412-963-7655,
COLDWELL BANKER REALTY
Bought with:
Jesse Grodis, RS371426
REALTY ONE GROUP LANDMARK
Source: WPMLS,MLS#: 1710777 Originating MLS: West Penn Multi-List
Originating MLS: West Penn Multi-List
Facts & features
Interior
Bedrooms & bathrooms
- Bedrooms: 3
- Bathrooms: 2
- Full bathrooms: 2
Primary bedroom
- Level: Main
- Dimensions: 14x10
Bedroom 2
- Level: Main
- Dimensions: 12x10
Bedroom 3
- Level: Main
- Dimensions: 12x10
Bonus room
- Level: Main
- Dimensions: 14x8
Dining room
- Level: Main
- Dimensions: 14x10
Game room
- Level: Lower
- Dimensions: 22x14
Kitchen
- Level: Main
- Dimensions: 19x14
Living room
- Level: Main
- Dimensions: 23x14
Heating
- Gas
Cooling
- Electric
Appliances
- Included: Some Gas Appliances, Cooktop, Dryer, Dishwasher, Refrigerator, Stove, Washer
Features
- Window Treatments
- Flooring: Carpet
- Windows: Multi Pane, Window Treatments
- Basement: Full
- Number of fireplaces: 2
- Fireplace features: Wood Burning
Interior area
- Total structure area: 2,141
- Total interior livable area: 2,141 sqft
Property
Parking
- Total spaces: 1
- Parking features: Attached, Garage, Garage Door Opener
- Has attached garage: Yes
Features
- Pool features: None
Lot
- Size: 0.27 Acres
- Dimensions: 0.2734
Details
- Parcel number: 0429F00250000000
Construction
Type & style
- Home type: SingleFamily
- Architectural style: Raised Ranch
- Property subtype: Single Family Residence
Materials
- Brick
- Roof: Asphalt
Condition
- Resale
- Year built: 1950
Utilities & green energy
- Sewer: Public Sewer
- Water: Public
Community & neighborhood
Location
- Region: Pittsburgh
Price history
| Date | Event | Price |
|---|---|---|
| 10/9/2025 | Sold | $339,000-3.1%$158/sqft |
Source: | ||
| 9/13/2025 | Pending sale | $349,900$163/sqft |
Source: | ||
| 9/2/2025 | Price change | $349,900-2.8%$163/sqft |
Source: | ||
| 8/20/2025 | Listed for sale | $359,900$168/sqft |
Source: | ||
| 8/9/2025 | Contingent | $359,900$168/sqft |
Source: | ||
Public tax history
| Year | Property taxes | Tax assessment |
|---|---|---|
| 2025 | $4,963 -6% | $163,400 -16% |
| 2024 | $5,277 +450.1% | $194,500 -4.1% |
| 2023 | $959 +9.7% | $202,800 +9.7% |
Find assessor info on the county website
Neighborhood: 15237
Nearby schools
GreatSchools rating
- 8/10Highcliff El SchoolGrades: K-5Distance: 1.1 mi
- 8/10North Hills Junior High SchoolGrades: 6-8Distance: 1.3 mi
- 7/10North Hills Senior High SchoolGrades: 9-12Distance: 1.2 mi
Schools provided by the listing agent
- District: North Hills
Source: WPMLS. This data may not be complete. We recommend contacting the local school district to confirm school assignments for this home.
Get pre-qualified for a loan
At Zillow Home Loans, we can pre-qualify you in as little as 5 minutes with no impact to your credit score.An equal housing lender. NMLS #10287.
