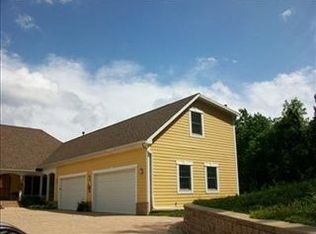Closed
$850,000
217 Wexford Rd, Valparaiso, IN 46385
4beds
2,912sqft
Single Family Residence
Built in 1987
0.4 Acres Lot
$900,700 Zestimate®
$292/sqft
$3,237 Estimated rent
Home value
$900,700
$829,000 - $982,000
$3,237/mo
Zestimate® history
Loading...
Owner options
Explore your selling options
What's special
Step into summer in this move in ready lake front home with 4300sf of indoor/outdoor space. This home boasts updated interior w/ panoramic views of the Lake Louise & lawn. Careful planning was put into lovingly updating every inch (New AC & driveway!). Throughout the home there are brand new oak floors. Custom built-in cabinetry surrounds the inviting living room fireplace which leads to the large eat-in kitchen with granite counters, modern appliances & beautiful lake views. The sunroom invites you to step outside & enjoy the changing of the seasons at the lake with a cup of morning coffee or to dine al fresco on the expansive deck. Bedrooms are generously sized with walk-in closets & updated bath to the main floor bed. Amenities continue to the walk-out level with 2 bedrooms, extensive bar & indoor entertainment area connecting to the covered patio. Summer days bring you outdoors to the sloping lawn & down to the updated boat dock. Act now to make the lake life your life every day!
Zillow last checked: 8 hours ago
Listing updated: February 28, 2024 at 02:57pm
Listed by:
Justin Higer,
Century 21 Circle 219-548-2021
Bought with:
Diana Swets, RB14050167
McColly Real Estate
Source: NIRA,MLS#: 530933
Facts & features
Interior
Bedrooms & bathrooms
- Bedrooms: 4
- Bathrooms: 3
- Full bathrooms: 1
- 3/4 bathrooms: 1
- 1/2 bathrooms: 1
Primary bedroom
- Area: 165
- Dimensions: 15 x 11
Bedroom 2
- Area: 132
- Dimensions: 12 x 11
Bedroom 3
- Area: 262.5
- Dimensions: 12.5 x 21
Bedroom 4
- Area: 227.5
- Dimensions: 17.5 x 13
Bathroom
- Description: 3/4
Bathroom
- Description: 1/2
Bathroom
- Description: Full
Bonus room
- Area: 350
- Dimensions: 25 x 14
Bonus room
- Description: Sun Room
- Dimensions: 16 x 12
Kitchen
- Area: 286
- Dimensions: 26 x 11
Laundry
- Dimensions: 10.5 x 9.5
Living room
- Area: 210
- Dimensions: 15 x 14
Heating
- Forced Air, Natural Gas
Appliances
- Included: Dishwasher, Dryer, Microwave, Other, Refrigerator, Washer
Features
- Dry Bar, Primary Downstairs
- Basement: Interior Entry,Sump Pump
- Number of fireplaces: 1
- Fireplace features: Great Room, Living Room
Interior area
- Total structure area: 2,912
- Total interior livable area: 2,912 sqft
- Finished area above ground: 1,456
Property
Parking
- Total spaces: 2.5
- Parking features: Attached
- Attached garage spaces: 2.5
Features
- Patio & porch: Deck, Patio, Porch
- Exterior features: Dock
- Has view: Yes
- View description: Lake
- Has water view: Yes
- Water view: Lake
- Waterfront features: Lake Front, Lake Privileges
- Body of water: Other/None
Lot
- Size: 0.40 Acres
- Features: Lake on Lot, Landscaped, Level, Other
Details
- Parcel number: 640824476006000019
Construction
Type & style
- Home type: SingleFamily
- Architectural style: Raised Ranch
- Property subtype: Single Family Residence
Condition
- New construction: No
- Year built: 1987
Utilities & green energy
- Water: Public
- Utilities for property: Electricity Available, Natural Gas Available
Community & neighborhood
Community
- Community features: Curbs
Location
- Region: Valparaiso
- Subdivision: Shorewood Forest Sec 18
HOA & financial
HOA
- Has HOA: Yes
- HOA fee: $1,100 monthly
- Association name: First American
- Association phone: 219-464-3536
Other
Other facts
- Listing agreement: Exclusive Right To Sell
- Listing terms: Cash,Conventional,VA Loan
Price history
| Date | Event | Price |
|---|---|---|
| 7/14/2023 | Sold | $850,000$292/sqft |
Source: | ||
| 6/12/2023 | Contingent | $850,000$292/sqft |
Source: | ||
| 5/25/2023 | Listed for sale | $850,000+53.2%$292/sqft |
Source: | ||
| 11/5/2019 | Sold | $555,000$191/sqft |
Source: | ||
| 8/12/2019 | Pending sale | $555,000$191/sqft |
Source: Keller Williams NW Indiana #460343 Report a problem | ||
Public tax history
| Year | Property taxes | Tax assessment |
|---|---|---|
| 2024 | $4,936 -45.1% | $770,200 +21.8% |
| 2023 | $8,987 -2.9% | $632,200 -1.9% |
| 2022 | $9,256 +9.1% | $644,200 +6.6% |
Find assessor info on the county website
Neighborhood: Shorewood Forest
Nearby schools
GreatSchools rating
- 9/10Union Center Elementary SchoolGrades: K-5Distance: 1 mi
- 8/10Union Township Middle SchoolGrades: 6-8Distance: 3 mi
- 10/10Wheeler High SchoolGrades: 9-12Distance: 1.1 mi

Get pre-qualified for a loan
At Zillow Home Loans, we can pre-qualify you in as little as 5 minutes with no impact to your credit score.An equal housing lender. NMLS #10287.
Sell for more on Zillow
Get a free Zillow Showcase℠ listing and you could sell for .
$900,700
2% more+ $18,014
With Zillow Showcase(estimated)
$918,714