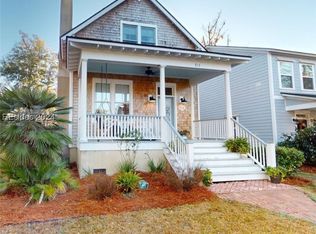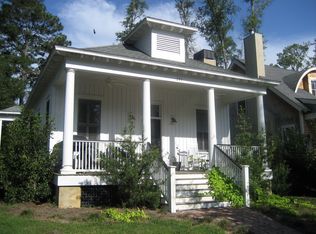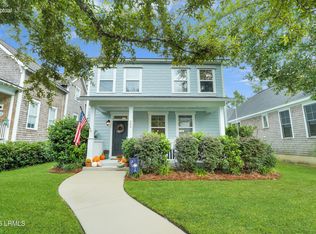Sold for $459,000
$459,000
217 Whelk Rd, Beaufort, SC 29906
3beds
1,788sqft
Single Family Residence
Built in 2006
5,227.2 Square Feet Lot
$-- Zestimate®
$257/sqft
$1,885 Estimated rent
Home value
Not available
Estimated sales range
Not available
$1,885/mo
Zestimate® history
Loading...
Owner options
Explore your selling options
What's special
Built by the original craftsman of Old Shell Point, this 3bd/2.5 bath Allison Ramsey cottage has been lovingly maintained. Once shown in Southern Living Magazine, this sweetheart is loaded w/ charming details like 10' ceilings, huge windows, real fireplace w/slate surround, & gorgeous heart pine plank flooring throughout level one. Open kitchen w/ Jenn-air range, custom cabinets, granite counters premium appliances & convenient deck for outdoor cooking Lowcountry style! Main level master has en suite bath w/ dual vanity & walk-in closet. 2nd floor has 2 guest rooms & an adorable shared bath. Freshly painted in & out, new carpet, copper gutters, new H20 heater, HVAC's - 2015 & 2016. Termite bond, low HOA, no flood required. Cedar shakes & Hardie plank exterior, shed. Won't last long
Zillow last checked: 8 hours ago
Listing updated: August 31, 2024 at 10:44pm
Listed by:
Stacy Applegate 704-577-3623,
Keller Williams Realty,
Wendy E. Goller 843-321-1103,
Keller Williams Realty
Source: Lowcountry Regional MLS,MLS#: 180577
Facts & features
Interior
Bedrooms & bathrooms
- Bedrooms: 3
- Bathrooms: 3
- Full bathrooms: 2
- 1/2 bathrooms: 1
Heating
- Electric, Central, Heat Pump
Cooling
- Electric, Central Air, Heat Pump
Appliances
- Included: Dishwasher, Disposal, Dryer, Elec/Oven/Range, Microwave, Refrigerator, Vented Exhaust Fan, Washer
Features
- Ceiling Fan(s)
- Flooring: Some Carpet, Tile, Wood
- Windows: Thermo-Panes
- Has basement: No
- Number of fireplaces: 1
- Fireplace features: Wood Burning, Family Room, Fireplace Screen
Interior area
- Total structure area: 1,788
- Total interior livable area: 1,788 sqft
Property
Parking
- Parking features: None
Features
- Levels: Two
- Patio & porch: Porch
- Exterior features: Storage, Rain Gutters
- Waterfront features: None
Lot
- Size: 5,227 sqft
Details
- Parcel number: R11203300000360000
- Zoning description: PUD
- Other equipment: Irrigation System
Construction
Type & style
- Home type: SingleFamily
- Property subtype: Single Family Residence
Materials
- Cedar, HardiPlank Type, Board & Batten Siding
- Foundation: Crawl
- Roof: Composition
Condition
- Year built: 2006
Utilities & green energy
- Sewer: Public Sewer
- Water: Public
- Utilities for property: Cable Available
Community & neighborhood
Location
- Region: Beaufort
HOA & financial
HOA
- Has HOA: Yes
- HOA fee: $650 annually
Other
Other facts
- Listing terms: VA Loan,Cash,FHA,Conventional
Price history
| Date | Event | Price |
|---|---|---|
| 8/29/2025 | Listing removed | $474,000$265/sqft |
Source: | ||
| 7/30/2025 | Price change | $474,000-1%$265/sqft |
Source: | ||
| 3/19/2025 | Price change | $479,000-2%$268/sqft |
Source: | ||
| 2/4/2025 | Listed for sale | $489,000$273/sqft |
Source: | ||
| 1/30/2025 | Contingent | $489,000$273/sqft |
Source: | ||
Public tax history
| Year | Property taxes | Tax assessment |
|---|---|---|
| 2023 | $2,002 +11.1% | $11,410 +15% |
| 2022 | $1,802 +0% | $9,920 |
| 2021 | $1,802 | $9,920 |
Find assessor info on the county website
Neighborhood: 29906
Nearby schools
GreatSchools rating
- 3/10Broad River Elementary SchoolGrades: PK-5Distance: 3.2 mi
- 8/10Riverview Charter SchoolGrades: K-8Distance: 0.7 mi
- 4/10Battery Creek High SchoolGrades: 9-12Distance: 3.7 mi

Get pre-qualified for a loan
At Zillow Home Loans, we can pre-qualify you in as little as 5 minutes with no impact to your credit score.An equal housing lender. NMLS #10287.


