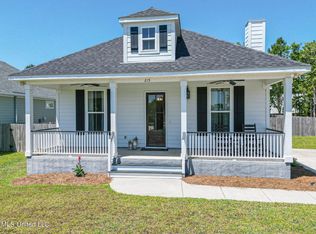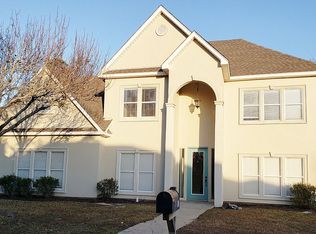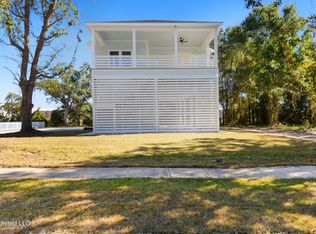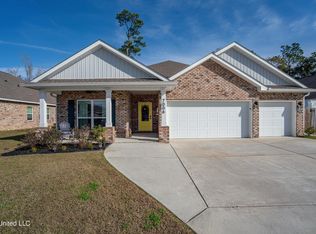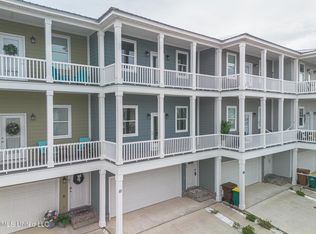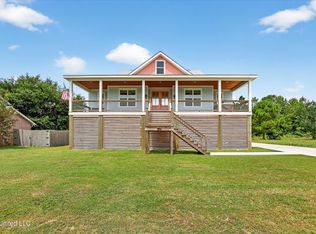LISTED UNDER APPRAISAL
The seller is offering a concession toward rate buy-down or closing costs with acceptable offer. Significant instant equity based on Dec. 2025 appraisal.
This custom, new construction home is within walking distance to the beach—offering coastal convenience without congestion. The open, split floor plan features LVP flooring throughout and an easy flow for everyday living.
The builder thought of everything:
pot filler
farmhouse sink
gas stove
tankless water heater
soaking sink in the large laundry
hot AND cold water spigots outside
spray foam roofline
Dreams DO come true with this home!
Enjoy attached carport parking and a yard that provides room for a shop, pool, or outdoor living space. Built 24 inches above the road crest for added peace of mind on this X500 property.
Move-in ready, no HOA, and designed for low-maintenance coastal living.
Pending
$520,000
217 White Harbor Rd, Long Beach, MS 39560
3beds
2,033sqft
Est.:
Residential, Single Family Residence
Built in 2025
0.42 Acres Lot
$513,700 Zestimate®
$256/sqft
$-- HOA
What's special
Pot fillerAttached carport parkingFarmhouse sinkTankless water heaterGas stoveOpen split floor planSpray foam roofline
- 10 days |
- 263 |
- 12 |
Zillow last checked: 8 hours ago
Listing updated: January 13, 2026 at 03:14pm
Listed by:
Duane Dyess 228-697-4588,
Dyess Real Estate 228-731-4314,
Brandy Dyess 228-731-4314
Source: MLS United,MLS#: 4135199
Facts & features
Interior
Bedrooms & bathrooms
- Bedrooms: 3
- Bathrooms: 2
- Full bathrooms: 2
Heating
- Central, Natural Gas
Cooling
- Central Air
Appliances
- Included: Disposal, Gas Water Heater, Instant Hot Water, Tankless Water Heater
- Laundry: Laundry Room, Sink
Features
- Built-in Features, Ceiling Fan(s), Crown Molding, Double Vanity, Entrance Foyer, High Ceilings, Kitchen Island, Open Floorplan, Pantry, Recessed Lighting, Soaking Tub, Stone Counters, Tray Ceiling(s), Walk-In Closet(s)
- Flooring: Vinyl
- Windows: Storm Window(s)
- Has fireplace: No
Interior area
- Total structure area: 2,033
- Total interior livable area: 2,033 sqft
Video & virtual tour
Property
Parking
- Total spaces: 2
- Parking features: Attached Carport, Carport, Driveway, Concrete
- Carport spaces: 2
- Has uncovered spaces: Yes
Features
- Levels: One
- Stories: 1
- Patio & porch: Front Porch, Patio
- Exterior features: Other, See Remarks
- Waterfront features: Beach Access
Lot
- Size: 0.42 Acres
Details
- Additional structures: Barn(s)
- Parcel number: 0512j03073.000
Construction
Type & style
- Home type: SingleFamily
- Property subtype: Residential, Single Family Residence
Materials
- Board & Batten Siding, Brick
- Foundation: Slab
- Roof: Metal
Condition
- New construction: Yes
- Year built: 2025
Utilities & green energy
- Sewer: Public Sewer
- Water: Public
- Utilities for property: Electricity Connected, Natural Gas Connected, Sewer Connected, Water Connected, Underground Utilities, Natural Gas in Kitchen
Community & HOA
Community
- Subdivision: White Harbor Hgts
Location
- Region: Long Beach
Financial & listing details
- Price per square foot: $256/sqft
- Annual tax amount: $733
- Date on market: 1/6/2026
- Electric utility on property: Yes
Estimated market value
$513,700
$488,000 - $539,000
$2,376/mo
Price history
Price history
| Date | Event | Price |
|---|---|---|
| 1/13/2026 | Pending sale | $520,000$256/sqft |
Source: MLS United #4135199 Report a problem | ||
| 1/6/2026 | Listed for sale | $520,000+4.2%$256/sqft |
Source: MLS United #4135199 Report a problem | ||
| 12/5/2025 | Listing removed | $499,000$245/sqft |
Source: MLS United #4109498 Report a problem | ||
| 11/25/2025 | Price change | $499,000-1%$245/sqft |
Source: MLS United #4109498 Report a problem | ||
| 11/19/2025 | Price change | $504,000-0.2%$248/sqft |
Source: MLS United #4109498 Report a problem | ||
Public tax history
Public tax history
Tax history is unavailable.BuyAbility℠ payment
Est. payment
$2,955/mo
Principal & interest
$2461
Property taxes
$312
Home insurance
$182
Climate risks
Neighborhood: 39560
Nearby schools
GreatSchools rating
- 7/10Thomas L Reeves Elementary SchoolGrades: PK-3Distance: 0.7 mi
- 9/10Long Beach Middle SchoolGrades: 5-8Distance: 2.6 mi
- 9/10Long Beach Senior High SchoolGrades: 9-12Distance: 2.5 mi
Schools provided by the listing agent
- High: Long Beach
Source: MLS United. This data may not be complete. We recommend contacting the local school district to confirm school assignments for this home.
- Loading
