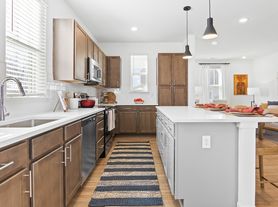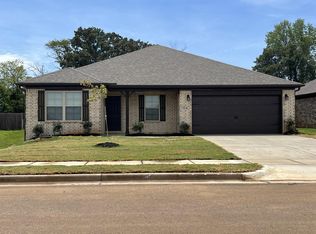New rental!! Super cute home in the Walker Hill subdivision. 3 beds/ 2 baths, Georgeous kitchen with granite counters, No carpet, and the screened back porch. Front and backyard is landscaped, truely this home is move in ready!
Properties marked with this icon are provided courtesy of the Valley MLS IDX Database. Some or all of the listings displayed may not belong to the firm whose website is being visited.
All information provided is deemed reliable but is not guaranteed and should be independently verified.
Copyright 2022 Valley MLS
House for rent
$1,750/mo
217 Wilcot Rd, Meridianville, AL 35759
3beds
1,558sqft
Price may not include required fees and charges.
Singlefamily
Available now
Central air
Central
What's special
Screened back porch
- 19 days |
- -- |
- -- |
Zillow last checked: 8 hours ago
Listing updated: January 16, 2026 at 09:34pm
Travel times
Facts & features
Interior
Bedrooms & bathrooms
- Bedrooms: 3
- Bathrooms: 2
- Full bathrooms: 2
Heating
- Central
Cooling
- Central Air
Interior area
- Total interior livable area: 1,558 sqft
Property
Parking
- Details: Contact manager
Features
- Stories: 1
- Exterior features: Contact manager
Details
- Parcel number: 0803080000005106
Construction
Type & style
- Home type: SingleFamily
- Architectural style: RanchRambler
- Property subtype: SingleFamily
Community & HOA
Location
- Region: Meridianville
Financial & listing details
- Lease term: 12 Months
Price history
| Date | Event | Price |
|---|---|---|
| 1/9/2026 | Listed for rent | $1,750$1/sqft |
Source: ValleyMLS #21899845 Report a problem | ||
| 1/1/2026 | Listing removed | $1,750$1/sqft |
Source: ValleyMLS #21899845 Report a problem | ||
| 12/1/2025 | Price change | $1,750-2.5%$1/sqft |
Source: ValleyMLS #21899845 Report a problem | ||
| 10/3/2025 | Pending sale | $273,900+5.3%$176/sqft |
Source: | ||
| 9/23/2025 | Listed for rent | $1,795$1/sqft |
Source: ValleyMLS #21899845 Report a problem | ||
Neighborhood: 35759
Nearby schools
GreatSchools rating
- 10/10Lynn Fanning Elementary SchoolGrades: PK-3Distance: 1.6 mi
- 5/10Meridianville Middle SchoolGrades: 7-8Distance: 1.6 mi
- 7/10Hazel Green High SchoolGrades: 9-12Distance: 3.8 mi

