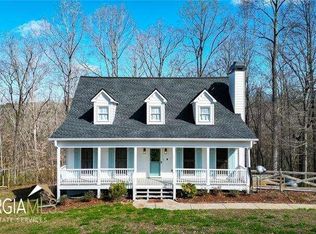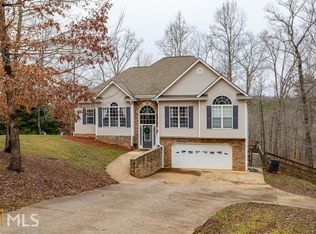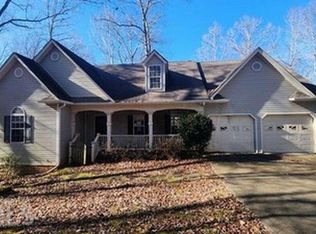Custom built Cape Cod on large wooded property. Rustic, hickory hdwd floors on main, hickory cabinets, granite, SS apps, dbl ovens, counter depth frig make for a perfect chef's kitchen! High vltd ceilings in great rm w/ wall of windows and fireplace, french doors to vltd tongue in grv ceilings in screen porch w/ stunning view, sep D/R w/ wainscotting seats 12, premier trim pckg. Large master on main w/ fireplace & prvt deck, walk in closet. Master bath fully tiles w/ rustic cherry cbnts, jacuzzi tub. 2 lrg secondary rms w/ full bath lg fin basement 3 sep rms and wine rm
This property is off market, which means it's not currently listed for sale or rent on Zillow. This may be different from what's available on other websites or public sources.


