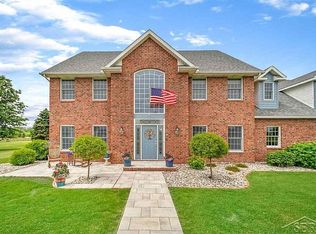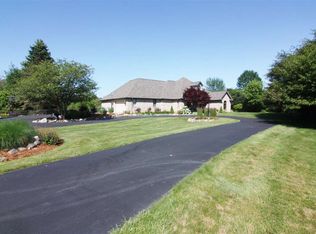Sold for $543,200
$543,200
2170 Chestnut Rdg, Saginaw, MI 48609
3beds
2,904sqft
Single Family Residence
Built in 2000
2.72 Acres Lot
$571,500 Zestimate®
$187/sqft
$2,457 Estimated rent
Home value
$571,500
Estimated sales range
Not available
$2,457/mo
Zestimate® history
Loading...
Owner options
Explore your selling options
What's special
You won't find a home like this very often! Almost 2700 Square feet of easy one story living with heated floors throughout, all brick construction, gorgeous in ground heated pool and great entertaining space on 2.72 acres in Thomas Township. This home was built with a concrete wall system providing energy efficiency, durability, low maintenance and a safe home. The primary bath includes a dressing area, double sinks and an over-sized closet. 2170 Chestnut Ridge provides a lifestyle like no other! Working from home can definitely be an option with the private home office, and entertaining is a must with an open second dining area The lower level consists of a theater room where one can definitely escape from the rest of the world. The concrete 5' crawl space offers storage galore. The many updates include bathrooms, laundry room with built ins, engineered flooring, carpet, granite, appliances, a vented hood fan, boiler system and freshly painted throughout. Call today for your private tour.
Zillow last checked: 8 hours ago
Listing updated: August 06, 2025 at 01:03pm
Listed by:
Jan Hauck 989-798-5217,
Century 21 Signature Realty
Bought with:
, 6501417137
Bellabay Realty LLC
Source: MiRealSource,MLS#: 50176099 Originating MLS: Saginaw Board of REALTORS
Originating MLS: Saginaw Board of REALTORS
Facts & features
Interior
Bedrooms & bathrooms
- Bedrooms: 3
- Bathrooms: 3
- Full bathrooms: 2
- 1/2 bathrooms: 1
Bedroom 1
- Features: Carpet
- Level: First
- Area: 180
- Dimensions: 15 x 12
Bedroom 2
- Features: Carpet
- Level: First
- Area: 168
- Dimensions: 12 x 14
Bedroom 3
- Features: Carpet
- Level: First
- Area: 132
- Dimensions: 12 x 11
Bathroom 1
- Features: Ceramic
- Level: First
- Area: 210
- Dimensions: 21 x 10
Bathroom 2
- Features: Ceramic
- Level: First
- Area: 50
- Dimensions: 10 x 5
Dining room
- Features: Wood
- Level: Entry
- Area: 108
- Dimensions: 12 x 9
Family room
- Features: Carpet
- Level: Lower
- Area: 228
- Dimensions: 19 x 12
Kitchen
- Features: Wood
- Level: First
- Area: 195
- Dimensions: 13 x 15
Living room
- Features: Carpet
- Level: First
- Area: 368
- Dimensions: 23 x 16
Heating
- Radiant, Natural Gas
Cooling
- Central Air
Appliances
- Included: Dishwasher, Range/Oven, Refrigerator, Gas Water Heater
- Laundry: First Floor Laundry
Features
- Flooring: Wood, Carpet, Ceramic Tile
- Basement: Block,Partially Finished,Sump Pump,Crawl Space
- Number of fireplaces: 1
- Fireplace features: Gas
Interior area
- Total structure area: 5,352
- Total interior livable area: 2,904 sqft
- Finished area above ground: 2,676
- Finished area below ground: 228
Property
Parking
- Total spaces: 2.5
- Parking features: Electric in Garage, Garage Door Opener
- Garage spaces: 2.5
Features
- Levels: One
- Stories: 1
- Patio & porch: Patio
- Exterior features: Lawn Sprinkler
- Has private pool: Yes
- Pool features: In Ground
- Frontage type: Road
- Frontage length: 0
Lot
- Size: 2.72 Acres
- Dimensions: 2.72 acres
- Features: Rural, Subdivision
Details
- Parcel number: 28123153002014
- Zoning description: Residential
- Special conditions: Private
Construction
Type & style
- Home type: SingleFamily
- Architectural style: Ranch
- Property subtype: Single Family Residence
Materials
- Brick
- Foundation: Basement
Condition
- Year built: 2000
Utilities & green energy
- Sewer: Septic Tank
- Water: Public
Community & neighborhood
Location
- Region: Saginaw
- Subdivision: N/A
HOA & financial
HOA
- Has HOA: Yes
- HOA fee: $200 annually
Other
Other facts
- Listing agreement: Exclusive Right To Sell
- Listing terms: Cash,Conventional
- Road surface type: Paved
Price history
| Date | Event | Price |
|---|---|---|
| 8/5/2025 | Sold | $543,200-5.5%$187/sqft |
Source: | ||
| 7/18/2025 | Pending sale | $575,000$198/sqft |
Source: | ||
| 7/1/2025 | Contingent | $575,000$198/sqft |
Source: | ||
| 6/25/2025 | Price change | $575,000-4%$198/sqft |
Source: | ||
| 5/27/2025 | Listed for sale | $599,000+65.3%$206/sqft |
Source: | ||
Public tax history
| Year | Property taxes | Tax assessment |
|---|---|---|
| 2024 | $6,133 -0.8% | $215,500 +3.3% |
| 2023 | $6,181 | $208,600 +7.6% |
| 2022 | -- | $193,800 +5.4% |
Find assessor info on the county website
Neighborhood: 48609
Nearby schools
GreatSchools rating
- 8/10K.C. Ling Elementary SchoolGrades: 1-4Distance: 6.4 mi
- 6/10Hemlock Middle SchoolGrades: 5-8Distance: 6.5 mi
- 8/10Hemlock High SchoolGrades: 9-12Distance: 6.3 mi
Schools provided by the listing agent
- District: Hemlock Public School District
Source: MiRealSource. This data may not be complete. We recommend contacting the local school district to confirm school assignments for this home.
Get pre-qualified for a loan
At Zillow Home Loans, we can pre-qualify you in as little as 5 minutes with no impact to your credit score.An equal housing lender. NMLS #10287.

