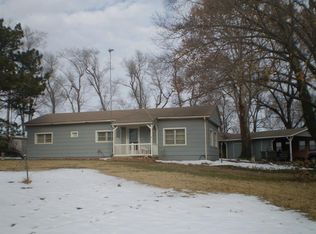A BEAUTIFUL Home that looks like it came right out of a Thomas Kinkade Painting! Enjoy Quiet Country Living on this 3.2 Acre Property, only MINUTES from town. Home has 4 Large Bedrooms with potential for a 5th Bedroom or Great Home Business Office. 2 Bathrooms, Fresh Paint throughout, New Carpeting Upstairs & in Master Bedroom, New Siding, and Patio. All New Central Heat and Air 2016, 4 Year Old Roof down to the sheeting. Large Formal Living Area and Large Casual Living Area. 3 Bedrooms Upstairs with Plenty of Closet Space and Extra Storage. On city water, but also has a Well for watering outside. Mature Trees adorn the property. Also includes 3 Outbuildings; a 13x41 with 13 Inside-Outside Dog Runs w/Heat & Air , a 16x60 with Grooming Room w/ Heat w/Window Air plus storage, and a 16x28 Detached Garage with Window Air. Most of the Acreage on the back of property is Good Level Ground and could be used for a multitude of things. Call for you showing today!
This property is off market, which means it's not currently listed for sale or rent on Zillow. This may be different from what's available on other websites or public sources.

