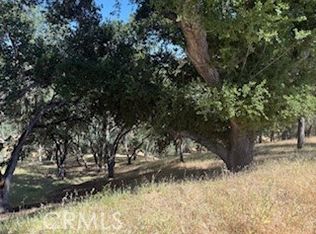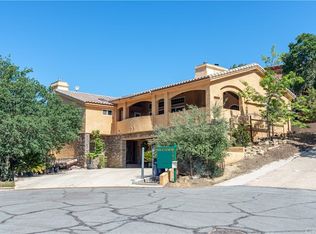Sold for $520,000
Listing Provided by:
Kimberly Tankersley DRE #01412138 831-596-6965,
Oak Shores Realty
Bought with: GUIDE Real Estate
$520,000
2170 Ridge Rider Rd, Bradley, CA 93426
3beds
1,429sqft
Single Family Residence
Built in 1981
8,300 Square Feet Lot
$522,100 Zestimate®
$364/sqft
$3,264 Estimated rent
Home value
$522,100
$480,000 - $569,000
$3,264/mo
Zestimate® history
Loading...
Owner options
Explore your selling options
What's special
SUBSTANTIAL REDUCTION! Perched at the top of a quiet cul-de-sac in Oak Shores Gated Community, this stunning home offers breathtaking panoramic views. A massive 1,100 sq. ft. deck, rebuilt to perfection, features a majestic oak tree growing through it. Inside, an open-beamed living room, fireplace, reverse osmosis system, and newly renovated bathrooms await. The primary bedroom is downstairs, with two more bedrooms upstairs. Detached two-car garage, indoor laundry, central air and heat, plus a newer 50-year roof with a workmanship guarantee. Designed for entertaining or as a vacation rental investment. Oak Shores offers a marina, two launch ramps, hiking trails, a pool, parks, and a community center.
Zillow last checked: 8 hours ago
Listing updated: November 03, 2025 at 09:43am
Listing Provided by:
Kimberly Tankersley DRE #01412138 831-596-6965,
Oak Shores Realty
Bought with:
Jacob Rodrigues, DRE #01868187
GUIDE Real Estate
Source: CRMLS,MLS#: NS25083668 Originating MLS: California Regional MLS
Originating MLS: California Regional MLS
Facts & features
Interior
Bedrooms & bathrooms
- Bedrooms: 3
- Bathrooms: 2
- Full bathrooms: 2
- Main level bathrooms: 1
Heating
- Central
Cooling
- Central Air
Appliances
- Included: Electric Range, Refrigerator, Dryer, Washer
- Laundry: Inside
Features
- Eat-in Kitchen
- Flooring: Carpet, Laminate
- Has fireplace: Yes
- Fireplace features: Living Room, Wood Burning
- Common walls with other units/homes: No Common Walls
Interior area
- Total interior livable area: 1,429 sqft
Property
Parking
- Total spaces: 2
- Parking features: Garage
- Garage spaces: 2
Features
- Levels: Two
- Stories: 2
- Entry location: 1
- Pool features: Community, Association
- Has view: Yes
- View description: Mountain(s), Panoramic
Lot
- Size: 8,300 sqft
- Features: Cul-De-Sac, Sloped Up
Details
- Parcel number: 012243013
- Zoning: RSF
- Special conditions: Standard
Construction
Type & style
- Home type: SingleFamily
- Property subtype: Single Family Residence
Condition
- New construction: No
- Year built: 1981
Utilities & green energy
- Sewer: Public Sewer
- Water: Private
- Utilities for property: Electricity Connected, Sewer Connected, Water Connected
Community & neighborhood
Community
- Community features: Curbs, Dog Park, Fishing, Hiking, Lake, Rural, Storm Drain(s), Water Sports, Pool
Location
- Region: Bradley
- Subdivision: Pr Lake Nacimiento(230)
HOA & financial
HOA
- Has HOA: Yes
- HOA fee: $3,659 annually
- Amenities included: Clubhouse, Controlled Access, Dock, Dog Park, Fire Pit, Maintenance Grounds, Meeting Room, Management, Outdoor Cooking Area, Other Courts, Barbecue, Picnic Area, Playground, Pickleball, Pool, Pets Allowed, Guard, Security, Trail(s), Trash
- Association name: OSCA
- Association phone: 805-472-2233
Other
Other facts
- Listing terms: Cash to New Loan,Conventional
- Road surface type: Paved
Price history
| Date | Event | Price |
|---|---|---|
| 10/31/2025 | Sold | $520,000-8.6%$364/sqft |
Source: | ||
| 10/2/2025 | Contingent | $569,000$398/sqft |
Source: | ||
| 6/24/2025 | Price change | $569,000-5%$398/sqft |
Source: | ||
| 5/20/2025 | Price change | $599,000-2.6%$419/sqft |
Source: | ||
| 4/16/2025 | Listed for sale | $615,000+28.1%$430/sqft |
Source: | ||
Public tax history
| Year | Property taxes | Tax assessment |
|---|---|---|
| 2025 | $6,530 +8.8% | $499,392 +2% |
| 2024 | $6,003 +11.3% | $489,600 +12.9% |
| 2023 | $5,393 +200.1% | $433,500 +366.1% |
Find assessor info on the county website
Neighborhood: 93426
Nearby schools
GreatSchools rating
- 5/10Cappy Culver Elementary SchoolGrades: K-8Distance: 6.1 mi
Schools provided by the listing agent
- Elementary: Cappy Culver
Source: CRMLS. This data may not be complete. We recommend contacting the local school district to confirm school assignments for this home.
Get pre-qualified for a loan
At Zillow Home Loans, we can pre-qualify you in as little as 5 minutes with no impact to your credit score.An equal housing lender. NMLS #10287.

