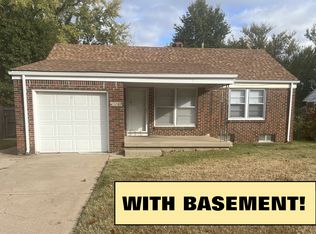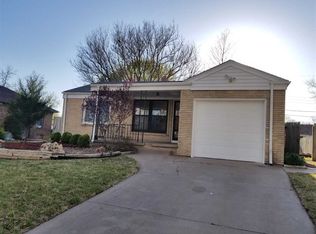Sold
Price Unknown
2170 S Old Manor Rd, Wichita, KS 67218
2beds
1,531sqft
Single Family Onsite Built
Built in 1951
6,534 Square Feet Lot
$127,000 Zestimate®
$--/sqft
$1,301 Estimated rent
Home value
$127,000
$116,000 - $140,000
$1,301/mo
Zestimate® history
Loading...
Owner options
Explore your selling options
What's special
**Property to be sold in AS-IS condition** This 2-bedroom, 1.5-bathroom home offers 1,531 square feet of living space and presents an excellent opportunity for investors or those looking to build sweat equity. The spacious layout includes two well-sized bedrooms, a full bathroom, and an additional half-bathroom for added convenience. The home features a good sized kitchen with abundant cabinet space and sleek granite countertops, offering a great foundation for future upgrades. The oversized detached garage provides ample space for parking, storage, or even a workshop. Whether you're looking to renovate and personalize, or take advantage of the growing market potential, this property offers the flexibility to create value. Don't miss out on this fantastic investment opportunity!
Zillow last checked: 8 hours ago
Listing updated: February 28, 2025 at 07:06pm
Listed by:
Josh Roy 316-665-6799,
Keller Williams Hometown Partners,
Breanne Morris 316-516-1163,
Keller Williams Hometown Partners
Source: SCKMLS,MLS#: 648550
Facts & features
Interior
Bedrooms & bathrooms
- Bedrooms: 2
- Bathrooms: 2
- Full bathrooms: 1
- 1/2 bathrooms: 1
Primary bedroom
- Description: Wood
- Level: Main
- Area: 140
- Dimensions: 14x10
Bedroom
- Description: Wood
- Level: Main
- Area: 110
- Dimensions: 11x10
Bonus room
- Description: Tile
- Level: Basement
- Area: 180
- Dimensions: 20x9
Dining room
- Description: Wood
- Level: Main
- Area: 80
- Dimensions: 10x8
Family room
- Description: Wood
- Level: Main
- Area: 180
- Dimensions: 18x10
Family room
- Description: Tile
- Level: Basement
- Area: 192
- Dimensions: 16x12
Kitchen
- Description: Vinyl
- Level: Main
- Area: 70
- Dimensions: 10x7
Living room
- Description: Wood
- Level: Main
- Area: 168
- Dimensions: 14x12
Heating
- Forced Air, Natural Gas
Cooling
- Central Air, Electric
Appliances
- Laundry: In Basement
Features
- Doors: Storm Door(s)
- Basement: Finished
- Has fireplace: No
Interior area
- Total interior livable area: 1,531 sqft
- Finished area above ground: 806
- Finished area below ground: 725
Property
Parking
- Total spaces: 2
- Parking features: RV Access/Parking, Detached, Oversized
- Garage spaces: 2
Features
- Levels: One
- Stories: 1
- Exterior features: Guttering - ALL
- Fencing: Chain Link,Wood
Lot
- Size: 6,534 sqft
- Features: Corner Lot
Details
- Parcel number: 0871273603108013.00
Construction
Type & style
- Home type: SingleFamily
- Architectural style: Ranch
- Property subtype: Single Family Onsite Built
Materials
- Frame, Brick
- Foundation: Full, No Egress Window(s)
- Roof: Composition
Condition
- Year built: 1951
Utilities & green energy
- Gas: Natural Gas Available
- Utilities for property: Sewer Available, Natural Gas Available, Public
Community & neighborhood
Community
- Community features: Sidewalks
Location
- Region: Wichita
- Subdivision: EDGEWOOD
HOA & financial
HOA
- Has HOA: No
Other
Other facts
- Ownership: Individual
- Road surface type: Paved
Price history
Price history is unavailable.
Public tax history
| Year | Property taxes | Tax assessment |
|---|---|---|
| 2024 | $1,552 +1.6% | $15,031 +7.1% |
| 2023 | $1,528 +27.4% | $14,030 |
| 2022 | $1,199 +1.4% | -- |
Find assessor info on the county website
Neighborhood: 67218
Nearby schools
GreatSchools rating
- 4/10Allen Elementary SchoolGrades: PK-5Distance: 0.4 mi
- 4/10Curtis Middle SchoolGrades: 6-8Distance: 1.1 mi
- NAChisholm Life Skills CenterGrades: 10-12Distance: 1.8 mi
Schools provided by the listing agent
- Elementary: Allen
- Middle: Curtis
- High: Southeast
Source: SCKMLS. This data may not be complete. We recommend contacting the local school district to confirm school assignments for this home.

