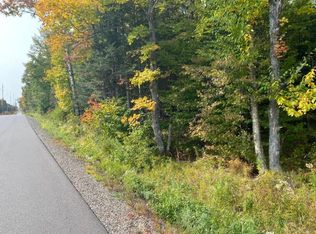Sold for $320,193
$320,193
2170 Saint Louis Rd, Phelps, WI 54554
2beds
1,082sqft
Single Family Residence
Built in ----
29.52 Acres Lot
$329,000 Zestimate®
$296/sqft
$1,492 Estimated rent
Home value
$329,000
$313,000 - $345,000
$1,492/mo
Zestimate® history
Loading...
Owner options
Explore your selling options
What's special
Make this your new family home or escape to the Northwoods! This property features 2+ bedrooms, 1.5 baths* and sits on nearly 30 acres (2 tax parcels) of beautiful wooded land, with 1,000s of additional acres of public land located just across the street—perfect for outdoor enthusiasts. Enjoy maintained trails throughout the property, ideal for hunting, hiking, ATVs, and nature walks. A 2-car detached garage and shed provide ample storage. The home has seen several updates, and additional electrical has been installed to accommodate campers, making it great for guests or recreational use. A rare opportunity for privacy, space, and adventure in the heart of the Northwoods!
Zillow last checked: 8 hours ago
Listing updated: October 01, 2025 at 07:06am
Listed by:
JENNIFER VOZKA 715-369-7990,
RE/MAX INVEST, LLC
Bought with:
JEREMY OBERLANDER
REDMAN REALTY GROUP, LLC
Source: GNMLS,MLS#: 212034
Facts & features
Interior
Bedrooms & bathrooms
- Bedrooms: 2
- Bathrooms: 2
- Full bathrooms: 1
- 1/2 bathrooms: 1
Bedroom
- Level: First
Bedroom
- Level: First
Bathroom
- Level: First
Bathroom
- Level: First
Den
- Level: First
Dining room
- Level: First
Kitchen
- Level: First
Laundry
- Level: First
Living room
- Level: First
Heating
- Forced Air, Propane
Appliances
- Included: Range, Refrigerator
- Laundry: Main Level
Features
- Main Level Primary
- Flooring: Ceramic Tile
- Basement: Crawl Space
- Has fireplace: No
- Fireplace features: None
Interior area
- Total structure area: 1,082
- Total interior livable area: 1,082 sqft
- Finished area above ground: 1,082
- Finished area below ground: 0
Property
Parking
- Total spaces: 2
- Parking features: Detached, Garage, Two Car Garage
- Garage spaces: 2
Features
- Levels: One
- Stories: 1
- Patio & porch: Covered, Deck, Patio
- Exterior features: Deck, Landscaping, Patio, Shed
- Frontage length: 0,0
Lot
- Size: 29.52 Acres
- Features: Adjacent To Public Land, Farm, Open Space, Private, Secluded, Wooded
Details
- Additional structures: Shed(s)
- Parcel number: 18388
- Zoning description: All Purpose
Construction
Type & style
- Home type: SingleFamily
- Architectural style: One Story
- Property subtype: Single Family Residence
Materials
- Frame, Vinyl Siding
- Foundation: Block
- Roof: Composition,Metal,Shingle
Utilities & green energy
- Electric: Circuit Breakers
- Sewer: County Septic Maintenance Program - Yes, Conventional Sewer
- Water: Drilled Well
Community & neighborhood
Location
- Region: Phelps
Other
Other facts
- Ownership: Fee Simple
Price history
| Date | Event | Price |
|---|---|---|
| 9/30/2025 | Sold | $320,193-9.2%$296/sqft |
Source: | ||
| 9/9/2025 | Listing removed | $352,500$326/sqft |
Source: | ||
| 8/28/2025 | Contingent | $352,500$326/sqft |
Source: | ||
| 8/4/2025 | Price change | $352,500-3.4%$326/sqft |
Source: | ||
| 7/10/2025 | Price change | $364,900-8.8%$337/sqft |
Source: | ||
Public tax history
| Year | Property taxes | Tax assessment |
|---|---|---|
| 2024 | $1,203 +5.2% | $127,700 |
| 2023 | $1,143 -14.5% | $127,700 |
| 2022 | $1,338 +2.9% | $127,700 |
Find assessor info on the county website
Neighborhood: 54554
Nearby schools
GreatSchools rating
- 5/10Phelps Elementary SchoolGrades: PK-8Distance: 1.6 mi
- 9/10Phelps High SchoolGrades: 9-12Distance: 1.6 mi
Schools provided by the listing agent
- Middle: VI Phelps
- High: VI Phelps
Source: GNMLS. This data may not be complete. We recommend contacting the local school district to confirm school assignments for this home.
Get pre-qualified for a loan
At Zillow Home Loans, we can pre-qualify you in as little as 5 minutes with no impact to your credit score.An equal housing lender. NMLS #10287.
