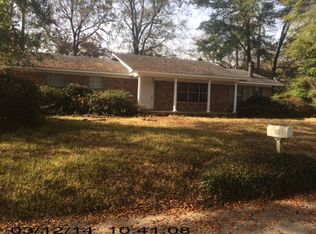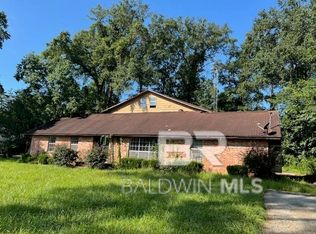Sold for $257,000
$257,000
2170 Sowell Rd, Brewton, AL 36426
5beds
2,513sqft
Single Family Residence
Built in 1980
1.41 Acres Lot
$263,400 Zestimate®
$102/sqft
$2,484 Estimated rent
Home value
$263,400
Estimated sales range
Not available
$2,484/mo
Zestimate® history
Loading...
Owner options
Explore your selling options
What's special
Everything you want in a home, and more is waiting for you at 2170 Sowell Rd. FIVE bedrooms and 3.5 baths is hard to find, but here it is! As you walk in, the first thing you notice is the nicely sized living room and den. Both having large built-ins, perfect for extra storage or books. With the main focal point being the wood burning fireplace in the living room, it's the perfect addition to have on those chilly wintery nights. The kitchen offers tons of wood cabinets, a breakfast bar, and a space for an eat in kitchen table. If you want to entertain more guest or have a large gathering, there is also a formal dining room. Downstairs, you will find the Primary bedroom that is a gracious in size and can lead you out to your outside covered patio area. The primary bath has a double vanity, tub/shower combo, and tile flooring. Also, downstairs is another bedroom that can serve as a mother-in-law suite. It too is nicely sized and has its own private ensuite. Upstairs, there are three additional large bedrooms with a jack and jill connecting two of them. All three upstairs rooms are oversized, which is great when everyone needs extra space. No space was wasted in this home. Everywhere you look, there are built in shelving, storage areas, and attic space for extra storage. Outside has some pretty amazing features as well. This home sits on 1.27 acres, surrounded by shade trees. The covered patio area is HUGE! It would be nice to wind down after a long day and enjoy yourself. It would be perfect for a weekend gathering and BBQ. There are so many amazing features to list. Call today and let's set up your personal showing! It's time to make this house your home!!
Zillow last checked: 8 hours ago
Listing updated: March 07, 2025 at 06:19pm
Listed by:
Jaime Champion 251-363-6564,
Reynolds Real Estate
Bought with:
Outside Area Selling Agent
PAR Outside Area Listing Office
Source: PAR,MLS#: 659036
Facts & features
Interior
Bedrooms & bathrooms
- Bedrooms: 5
- Bathrooms: 4
- Full bathrooms: 3
- 1/2 bathrooms: 1
Primary bedroom
- Level: First
- Area: 300
- Dimensions: 20 x 15
Bedroom
- Level: First
- Area: 182
- Dimensions: 14 x 13
Bedroom 1
- Level: Second
- Area: 286
- Dimensions: 22 x 13
Bedroom 2
- Level: Second
- Area: 256
- Dimensions: 16 x 16
Bedroom 3
- Level: Second
- Area: 289
- Dimensions: 17 x 17
Primary bathroom
- Level: First
- Area: 432
- Dimensions: 16 x 27
Dining room
- Level: First
- Area: 255
- Dimensions: 15 x 17
Kitchen
- Level: First
- Area: 182
- Dimensions: 14 x 13
Living room
- Level: First
- Area: 300
- Dimensions: 20 x 15
Heating
- Central
Cooling
- Multi Units, Central Air, Ceiling Fan(s)
Appliances
- Included: Water Heater, Electric Water Heater, Refrigerator
- Laundry: W/D Hookups, Laundry Room
Features
- Storage, Bookcases
- Flooring: Hardwood, Vinyl, Carpet
- Has basement: No
Interior area
- Total structure area: 2,513
- Total interior livable area: 2,513 sqft
Property
Parking
- Total spaces: 2
- Parking features: 2 Car Carport, Circular Driveway
- Carport spaces: 2
- Has uncovered spaces: Yes
Features
- Levels: One and One Half
- Stories: 1
- Patio & porch: Covered
- Pool features: None
Lot
- Size: 1.41 Acres
- Features: Central Access
Details
- Parcel number: 301505161004001.000
- Zoning description: City
Construction
Type & style
- Home type: SingleFamily
- Architectural style: Cottage
- Property subtype: Single Family Residence
Materials
- Frame
- Foundation: Off Grade
- Roof: Composition
Condition
- Resale
- New construction: No
- Year built: 1980
Utilities & green energy
- Electric: Circuit Breakers
- Sewer: Public Sewer
Community & neighborhood
Location
- Region: Brewton
- Subdivision: None
HOA & financial
HOA
- Has HOA: No
Price history
| Date | Event | Price |
|---|---|---|
| 3/7/2025 | Sold | $257,000+3%$102/sqft |
Source: | ||
| 2/14/2025 | Pending sale | $249,500$99/sqft |
Source: | ||
| 2/12/2025 | Listed for sale | $249,500+45.1%$99/sqft |
Source: | ||
| 9/24/2019 | Sold | $172,000-9.9%$68/sqft |
Source: | ||
| 8/13/2019 | Price change | $191,000+3.3%$76/sqft |
Source: Hines Realty, LLC #280317 Report a problem | ||
Public tax history
| Year | Property taxes | Tax assessment |
|---|---|---|
| 2024 | $920 -17.3% | $19,380 -16.5% |
| 2023 | $1,112 +16.6% | $23,214 +25.5% |
| 2022 | $954 +8.9% | $18,498 |
Find assessor info on the county website
Neighborhood: 36426
Nearby schools
GreatSchools rating
- 10/10Brewton Middle SchoolGrades: 5-8Distance: 1.4 mi
- 10/10Tr Miller High SchoolGrades: 9-12Distance: 0.5 mi
- 10/10Brewton Elementary SchoolGrades: PK-4Distance: 1.5 mi
Schools provided by the listing agent
- Elementary: Local School In County
- Middle: LOCAL SCHOOL IN COUNTY
- High: Local School In County
Source: PAR. This data may not be complete. We recommend contacting the local school district to confirm school assignments for this home.
Get pre-qualified for a loan
At Zillow Home Loans, we can pre-qualify you in as little as 5 minutes with no impact to your credit score.An equal housing lender. NMLS #10287.

