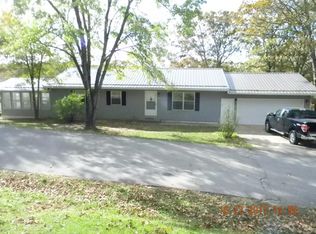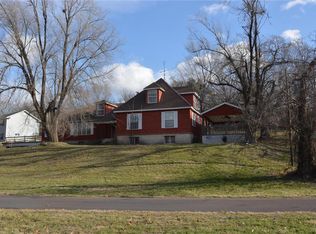Beautiful 3 bedroom, 2 bathroom hilltop split level home with a two car garage, off of Highway 17 in Waynesville. Upstairs you'll see the kitchen which boasts bright updated countertops, plentiful amount of cabinet storage, updated stainless steel appliances, and a modernized flexible spray nozzle sink. The kitchen flows into the living room with a large opening and an open floorplan feel. Once in the living room you will notice the large comfortable carpeted space with lots of natural light, this space will be great for entertaining. There is a spacious dining room with quick access to the back deck and fenced in backyard thorough the large sliding glass doors. On the right hand side there are two spacious guest bedrooms with an abundance of natural light and mirrored closets. The upstairs guest bathroom has a sleek porcelain sink and tiled bathtub and stained glass window. Located downstairs, the massive master bedroom gives you the privacy you need and it's large enough to be utilized as a family room and/or theatre room. The master bedroom is finished with a broad walk-in closet and an on-suite that features dual sinks and a tiled bathtub. This home provides everything you need, while being close to Fort Leonard Wood and downtown Waynesville. Square footage is approximate. Additional fees may apply. Pet Policy: Home is pet friendly with a $350 refundable pet deposit per pet, maximum 3 pets.
This property is off market, which means it's not currently listed for sale or rent on Zillow. This may be different from what's available on other websites or public sources.

