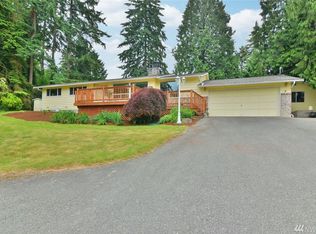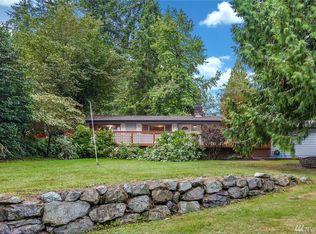Beautiful home in Canyon Park, nearly 1 acre of land, privacy, R7200 zoned w/potential for 2-3 lots, 3 car garage, gas heat, 2 fireplaces, mother-in law apartment w/private entrance, new roof, windows, furnace, decks
This property is off market, which means it's not currently listed for sale or rent on Zillow. This may be different from what's available on other websites or public sources.

