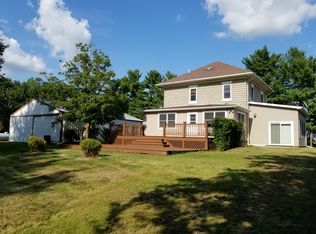Sold for $305,000
$305,000
21704 W White Rd, Laura, IL 61451
4beds
1,896sqft
Single Family Residence, Residential
Built in 1999
5.91 Acres Lot
$-- Zestimate®
$161/sqft
$1,910 Estimated rent
Home value
Not available
Estimated sales range
Not available
$1,910/mo
Zestimate® history
Loading...
Owner options
Explore your selling options
What's special
Amazing Views on 5.9 Acres with Pond – 4 Bedroom Home & Utility Shed Set on a private 5.9-acre property with its own pond. This 4-bedroom home offers an exceptional setting with views that will take your breath away. A covered front porch welcomes you into the home, where natural light fills the spacious living room. The main level features an eat-in kitchen with access to an upper deck—perfect for taking in the spectacular scenery. Two bedrooms, along with an office or mudroom space, complete the main floor. Upstairs, you’ll find two generous bedrooms with built-in dressers and charming nook areas, as well as a versatile common area that can serve as a family room, den, or office. The walk-out basement provides a wide-open canvas ready for your finishing touches, with direct access to a patio for outdoor entertainment. This property also includes a garage/shed plus a 36’ x 70’ utility shed—ideal for hobbies, storage, or workspace needs. Rarely do opportunities like this come along—don’t miss your chance to personalize this unique property and make it your new home!
Zillow last checked: 8 hours ago
Listing updated: October 26, 2025 at 01:01pm
Listed by:
Kim Ely Mobile:309-645-3561,
RE/MAX Traders Unlimited
Bought with:
Amanda Yemm, 475201149
Gallery Homes Real Estate
Source: RMLS Alliance,MLS#: PA1261055 Originating MLS: Peoria Area Association of Realtors
Originating MLS: Peoria Area Association of Realtors

Facts & features
Interior
Bedrooms & bathrooms
- Bedrooms: 4
- Bathrooms: 2
- Full bathrooms: 2
Bedroom 1
- Level: Main
- Dimensions: 12ft 0in x 11ft 0in
Bedroom 2
- Level: Main
- Dimensions: 12ft 0in x 10ft 0in
Bedroom 3
- Level: Upper
- Dimensions: 15ft 0in x 12ft 0in
Bedroom 4
- Level: Upper
- Dimensions: 15ft 0in x 12ft 0in
Other
- Level: Main
- Dimensions: 11ft 0in x 10ft 0in
Family room
- Level: Upper
- Dimensions: 18ft 0in x 12ft 0in
Kitchen
- Level: Main
- Dimensions: 20ft 0in x 10ft 0in
Laundry
- Level: Main
Living room
- Level: Main
- Dimensions: 20ft 0in x 11ft 0in
Main level
- Area: 1265
Upper level
- Area: 631
Heating
- Propane, Forced Air, Propane Rented
Cooling
- Central Air
Appliances
- Included: Microwave, Gas Water Heater
Features
- Ceiling Fan(s)
- Basement: Full
Interior area
- Total structure area: 1,896
- Total interior livable area: 1,896 sqft
Property
Parking
- Total spaces: 2
- Parking features: Detached
- Garage spaces: 2
- Details: Number Of Garage Remotes: 0
Features
- Patio & porch: Deck, Patio
- Waterfront features: Pond/Lake
Lot
- Size: 5.91 Acres
- Features: Dead End Street
Details
- Additional structures: Outbuilding
- Parcel number: 0109100005
- Zoning description: AG
Construction
Type & style
- Home type: SingleFamily
- Property subtype: Single Family Residence, Residential
Materials
- Frame, Vinyl Siding
- Foundation: Block
- Roof: Shingle
Condition
- New construction: No
- Year built: 1999
Utilities & green energy
- Sewer: Septic Tank
- Water: Private
Community & neighborhood
Location
- Region: Laura
- Subdivision: None
Other
Other facts
- Road surface type: Gravel
Price history
| Date | Event | Price |
|---|---|---|
| 10/23/2025 | Sold | $305,000+4.5%$161/sqft |
Source: | ||
| 9/22/2025 | Pending sale | $292,000$154/sqft |
Source: | ||
| 9/20/2025 | Listed for sale | $292,000$154/sqft |
Source: | ||
Public tax history
| Year | Property taxes | Tax assessment |
|---|---|---|
| 2024 | $7,142 +8.6% | $83,390 +10% |
| 2023 | $6,574 +9.9% | $75,780 +10.7% |
| 2022 | $5,979 +5.4% | $68,486 +6.4% |
Find assessor info on the county website
Neighborhood: 61451
Nearby schools
GreatSchools rating
- 5/10Princeville Elementary SchoolGrades: PK-5Distance: 9.8 mi
- 8/10Princeville High SchoolGrades: 6-12Distance: 9.8 mi
Schools provided by the listing agent
- High: Princeville
Source: RMLS Alliance. This data may not be complete. We recommend contacting the local school district to confirm school assignments for this home.
Get pre-qualified for a loan
At Zillow Home Loans, we can pre-qualify you in as little as 5 minutes with no impact to your credit score.An equal housing lender. NMLS #10287.
