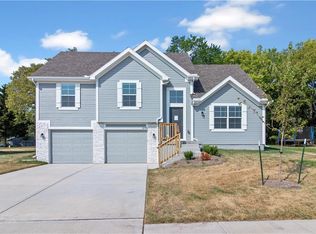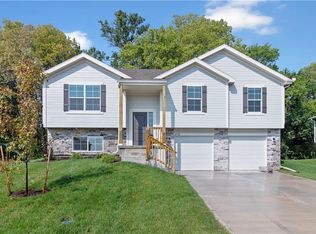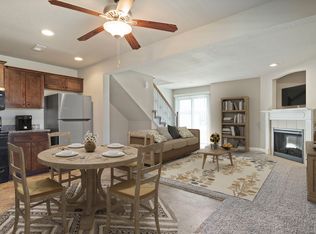Sold
Price Unknown
21704 Westover Rd, Peculiar, MO 64078
4beds
1,695sqft
Single Family Residence
Built in 2023
8,634 Square Feet Lot
$341,400 Zestimate®
$--/sqft
$2,069 Estimated rent
Home value
$341,400
$324,000 - $358,000
$2,069/mo
Zestimate® history
Loading...
Owner options
Explore your selling options
What's special
This is the Camelot, a 4 bed & 3 bathroom plan that has great use of space. Great room is bi and open with lots of natural light coming in. Kitchen has granite counters, pantry, and stainless appliances, including the refrigerator. Master suite has a large bedroom with walk in closet, and bathroom with double vanity. Laundry room is on the bedroom level. The finished basement includes a large family room, a 4th bedroom, and a full bathroom. Garage has plenty of room for cars and storage, and comes with a garage door opener. ***Pictures are the same plan at a different address. Some features and colors might be different.
Zillow last checked: 8 hours ago
Listing updated: August 12, 2023 at 07:26am
Listing Provided by:
Danny Howell Team 816-777-7000,
EXP Realty LLC,
Danny Howell 816-777-7000,
EXP Realty LLC
Bought with:
Lona Alexander, 00244022
Keller Williams Realty Partners Inc.
Source: Heartland MLS as distributed by MLS GRID,MLS#: 2441605
Facts & features
Interior
Bedrooms & bathrooms
- Bedrooms: 4
- Bathrooms: 3
- Full bathrooms: 3
Dining room
- Description: Eat-In Kitchen,Kit/Dining Combo
Heating
- Natural Gas
Cooling
- Electric
Appliances
- Included: Dishwasher, Disposal, Microwave, Refrigerator, Built-In Electric Oven, Stainless Steel Appliance(s)
- Laundry: Bedroom Level
Features
- Ceiling Fan(s), Pantry, Vaulted Ceiling(s), Walk-In Closet(s)
- Flooring: Carpet, Luxury Vinyl
- Windows: Window Coverings, Thermal Windows
- Basement: Basement BR,Daylight,Finished
- Has fireplace: No
Interior area
- Total structure area: 1,695
- Total interior livable area: 1,695 sqft
- Finished area above ground: 1,228
- Finished area below ground: 467
Property
Parking
- Total spaces: 2
- Parking features: Attached, Garage Door Opener, Garage Faces Front
- Attached garage spaces: 2
Features
- Patio & porch: Deck, Porch
Lot
- Size: 8,634 sqft
- Features: City Limits, City Lot
Details
- Parcel number: 999999
Construction
Type & style
- Home type: SingleFamily
- Architectural style: Traditional
- Property subtype: Single Family Residence
Materials
- Stone Trim, Wood Siding
- Roof: Composition
Condition
- Under Construction
- New construction: Yes
- Year built: 2023
Details
- Builder model: Camelot
Utilities & green energy
- Sewer: Public Sewer
- Water: Public
Community & neighborhood
Security
- Security features: Smoke Detector(s)
Location
- Region: Peculiar
- Subdivision: Bradley's Crossing
HOA & financial
HOA
- Has HOA: Yes
- HOA fee: $120 annually
- Amenities included: Play Area
- Services included: Management
- Association name: Bradley's Crossing HOA
Other
Other facts
- Listing terms: Cash,Conventional,FHA,USDA Loan,VA Loan
- Ownership: Other
- Road surface type: Paved
Price history
| Date | Event | Price |
|---|---|---|
| 10/19/2024 | Listing removed | $334,000$197/sqft |
Source: | ||
| 10/19/2024 | Price change | $334,000-1.5%$197/sqft |
Source: | ||
| 10/6/2024 | Listed for sale | $339,000+6%$200/sqft |
Source: | ||
| 8/11/2023 | Sold | -- |
Source: | ||
| 7/17/2023 | Pending sale | $319,950$189/sqft |
Source: | ||
Public tax history
| Year | Property taxes | Tax assessment |
|---|---|---|
| 2024 | $3,386 +161.4% | $42,880 +159.7% |
| 2023 | $1,295 | $16,510 |
Find assessor info on the county website
Neighborhood: 64078
Nearby schools
GreatSchools rating
- 6/10Bridle Ridge Intermediate SchoolGrades: K-5Distance: 2.9 mi
- 4/10Raymore-Peculiar South Middle SchoolGrades: 6-8Distance: 1.6 mi
- 6/10Raymore-Peculiar Sr. High SchoolGrades: 9-12Distance: 1.3 mi
Schools provided by the listing agent
- Elementary: Bridle Ridge
- Middle: Raymore-Peculiar South
- High: Raymore-Peculiar
Source: Heartland MLS as distributed by MLS GRID. This data may not be complete. We recommend contacting the local school district to confirm school assignments for this home.
Get a cash offer in 3 minutes
Find out how much your home could sell for in as little as 3 minutes with a no-obligation cash offer.
Estimated market value$341,400
Get a cash offer in 3 minutes
Find out how much your home could sell for in as little as 3 minutes with a no-obligation cash offer.
Estimated market value
$341,400


