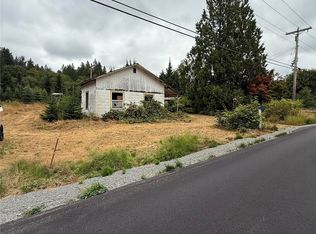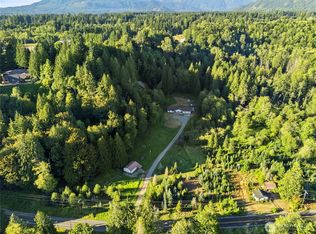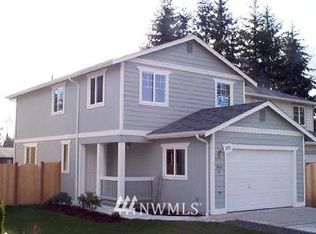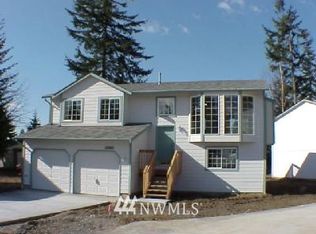Sold
Listed by:
Mark Kirshner,
Windermere Real Estate/M2, LLC
Bought with: The Preview Group
$765,000
21709 Jordan Road, Arlington, WA 98223
3beds
1,805sqft
Single Family Residence
Built in 1969
2.44 Acres Lot
$760,700 Zestimate®
$424/sqft
$3,223 Estimated rent
Home value
$760,700
$707,000 - $814,000
$3,223/mo
Zestimate® history
Loading...
Owner options
Explore your selling options
What's special
Beautifully updated 3 bed, 2 bath 1,805 sq ft rambler on 2.44 peaceful, flat acres. This move-in ready home features fresh flooring, paint, and a fully renovated kitchen with quartz countertops, slide-in range, and sleek range hood. Vaulted ceilings, a cozy wood stove, and an open floor plan create a warm, inviting space. Enjoy year-round comfort with a newer mini-split heating and cooling system. Outside, take advantage of a 24x60 barn/shop with a separate 200-amp power source, 24x24 covered RV/boat parking, and nearly 1 open acre ideal for animals, gardening, or hobbies. Country living with modern updates—don’t miss it!
Zillow last checked: 8 hours ago
Listing updated: October 11, 2025 at 04:03am
Listed by:
Mark Kirshner,
Windermere Real Estate/M2, LLC
Bought with:
Diane Donnelson, 8312
The Preview Group
Source: NWMLS,MLS#: 2381873
Facts & features
Interior
Bedrooms & bathrooms
- Bedrooms: 3
- Bathrooms: 2
- Full bathrooms: 2
- Main level bathrooms: 2
- Main level bedrooms: 3
Primary bedroom
- Level: Main
Bedroom
- Level: Main
Bedroom
- Level: Main
Bathroom full
- Level: Main
Bathroom full
- Level: Main
Other
- Level: Main
Bonus room
- Level: Main
Dining room
- Level: Main
Entry hall
- Level: Main
Great room
- Level: Main
Kitchen with eating space
- Level: Main
Living room
- Level: Main
Utility room
- Level: Garage
Heating
- Fireplace, Ductless, Heat Pump, Electric
Cooling
- Ductless
Appliances
- Included: Dishwasher(s), Microwave(s), Refrigerator(s), Stove(s)/Range(s), Water Heater: Electric, Water Heater Location: Garage
Features
- Bath Off Primary
- Flooring: Hardwood, Stone, Vinyl, Vinyl Plank, Carpet
- Windows: Double Pane/Storm Window
- Basement: None
- Number of fireplaces: 1
- Fireplace features: Wood Burning, Main Level: 1, Fireplace
Interior area
- Total structure area: 1,805
- Total interior livable area: 1,805 sqft
Property
Parking
- Total spaces: 2
- Parking features: Attached Carport, RV Parking
- Carport spaces: 2
Features
- Levels: One
- Stories: 1
- Entry location: Main
- Patio & porch: Bath Off Primary, Double Pane/Storm Window, Fireplace, Vaulted Ceiling(s), Walk-In Closet(s), Water Heater
- Has view: Yes
- View description: River, Territorial
- Has water view: Yes
- Water view: River
Lot
- Size: 2.44 Acres
- Features: Paved, Barn, Fenced-Partially, High Speed Internet, RV Parking, Shop
- Topography: Level
Details
- Parcel number: 31060700100300
- Special conditions: Standard
Construction
Type & style
- Home type: SingleFamily
- Property subtype: Single Family Residence
Materials
- Wood Siding
- Foundation: Poured Concrete
- Roof: Composition
Condition
- Good
- Year built: 1969
Utilities & green energy
- Electric: Company: SnoCo PUD
- Sewer: Septic Tank, Company: Septic
- Water: Individual Well, Company: Well
- Utilities for property: Ziply
Community & neighborhood
Location
- Region: Arlington
- Subdivision: Jordan Road
Other
Other facts
- Listing terms: Cash Out,Conventional
- Cumulative days on market: 93 days
Price history
| Date | Event | Price |
|---|---|---|
| 9/10/2025 | Sold | $765,000$424/sqft |
Source: | ||
| 8/29/2025 | Pending sale | $765,000$424/sqft |
Source: | ||
| 8/4/2025 | Price change | $765,000-1.9%$424/sqft |
Source: | ||
| 7/23/2025 | Price change | $779,950-2.5%$432/sqft |
Source: | ||
| 6/19/2025 | Price change | $799,950-2.4%$443/sqft |
Source: | ||
Public tax history
| Year | Property taxes | Tax assessment |
|---|---|---|
| 2024 | $3,921 +34.3% | $438,100 +25.1% |
| 2023 | $2,920 -46.9% | $350,200 -50.8% |
| 2022 | $5,500 +13.2% | $712,500 +41% |
Find assessor info on the county website
Neighborhood: 98223
Nearby schools
GreatSchools rating
- 5/10Eagle Creek Elementary SchoolGrades: K-5Distance: 1.7 mi
- 4/10Post Middle SchoolGrades: 6-8Distance: 1.6 mi
- 8/10Arlington High SchoolGrades: 9-12Distance: 2.5 mi
Schools provided by the listing agent
- Elementary: Eagle Creek Elem
- Middle: Post Mid
- High: Arlington High
Source: NWMLS. This data may not be complete. We recommend contacting the local school district to confirm school assignments for this home.

Get pre-qualified for a loan
At Zillow Home Loans, we can pre-qualify you in as little as 5 minutes with no impact to your credit score.An equal housing lender. NMLS #10287.
Sell for more on Zillow
Get a free Zillow Showcase℠ listing and you could sell for .
$760,700
2% more+ $15,214
With Zillow Showcase(estimated)
$775,914


