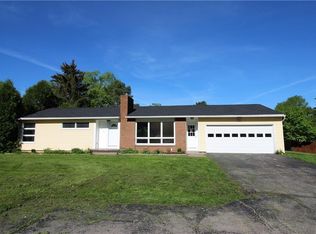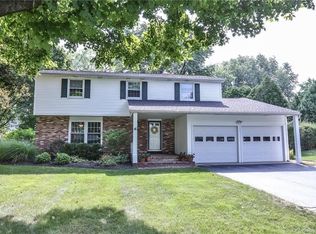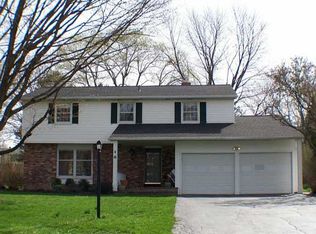Closed
$260,500
2171 Baird Rd, Penfield, NY 14526
3beds
1,209sqft
Single Family Residence
Built in 1959
0.42 Acres Lot
$277,000 Zestimate®
$215/sqft
$2,740 Estimated rent
Home value
$277,000
$255,000 - $302,000
$2,740/mo
Zestimate® history
Loading...
Owner options
Explore your selling options
What's special
Updated Penfield 3 Bedroom 1.5 bath Ranch!! Newer Appliances, Roof, Updated Main Bathroom, Hardwood Floors! Spacious Living Room with Fireplace. Penfield Schools! Great Location to Shopping and Restaurants. Walkout Basement with 1/2 bath needing flooring and toilet. extra finished space in basement for office, Den, or storage....Large extra wide 2 car garage!! Many updates and lots of Care into this home!.
Zillow last checked: 8 hours ago
Listing updated: December 09, 2024 at 08:42am
Listed by:
Robert J. Ruhland 585-341-8690,
Keller Williams Realty Greater Rochester
Bought with:
Daniel J. Benulis, 30BE1087943
Howard Hanna
Source: NYSAMLSs,MLS#: R1567173 Originating MLS: Rochester
Originating MLS: Rochester
Facts & features
Interior
Bedrooms & bathrooms
- Bedrooms: 3
- Bathrooms: 2
- Full bathrooms: 1
- 1/2 bathrooms: 1
- Main level bathrooms: 1
- Main level bedrooms: 3
Bedroom 1
- Level: First
Bedroom 1
- Level: First
Bedroom 2
- Level: First
Bedroom 2
- Level: First
Bedroom 3
- Level: First
Bedroom 3
- Level: First
Kitchen
- Level: First
Kitchen
- Level: First
Living room
- Level: First
Living room
- Level: First
Heating
- Gas, Forced Air
Cooling
- Central Air
Appliances
- Included: Dishwasher, Free-Standing Range, Gas Oven, Gas Range, Gas Water Heater, Microwave, Oven, Refrigerator
Features
- Ceiling Fan(s), Entrance Foyer, Separate/Formal Living Room, Living/Dining Room, Bedroom on Main Level, Main Level Primary
- Flooring: Ceramic Tile, Hardwood, Varies
- Windows: Thermal Windows
- Basement: Full,Partially Finished,Walk-Out Access
- Number of fireplaces: 1
Interior area
- Total structure area: 1,209
- Total interior livable area: 1,209 sqft
Property
Parking
- Total spaces: 2.5
- Parking features: Attached, Electricity, Garage, Driveway
- Attached garage spaces: 2.5
Features
- Levels: One
- Stories: 1
- Patio & porch: Open, Porch
- Exterior features: Blacktop Driveway
Lot
- Size: 0.42 Acres
- Dimensions: 100 x 185
- Features: Near Public Transit, Residential Lot
Details
- Parcel number: 2642001391100001042000
- Special conditions: Standard
Construction
Type & style
- Home type: SingleFamily
- Architectural style: Ranch
- Property subtype: Single Family Residence
Materials
- Vinyl Siding, Copper Plumbing
- Foundation: Block
- Roof: Asphalt
Condition
- Resale
- Year built: 1959
Utilities & green energy
- Electric: Circuit Breakers
- Sewer: Connected
- Water: Connected, Public
- Utilities for property: Cable Available, Sewer Connected, Water Connected
Community & neighborhood
Location
- Region: Penfield
- Subdivision: Penfield Hills
Other
Other facts
- Listing terms: Cash,Conventional,FHA,VA Loan
Price history
| Date | Event | Price |
|---|---|---|
| 11/8/2024 | Sold | $260,500+4.7%$215/sqft |
Source: | ||
| 10/8/2024 | Pending sale | $248,800$206/sqft |
Source: | ||
| 9/24/2024 | Listed for sale | $248,800+68.1%$206/sqft |
Source: | ||
| 6/30/2016 | Sold | $148,000-1.3%$122/sqft |
Source: | ||
| 4/12/2016 | Pending sale | $149,999$124/sqft |
Source: RE/MAX PLUS #R294153 Report a problem | ||
Public tax history
| Year | Property taxes | Tax assessment |
|---|---|---|
| 2024 | -- | $182,700 |
| 2023 | -- | $182,700 |
| 2022 | -- | $182,700 +25.9% |
Find assessor info on the county website
Neighborhood: 14526
Nearby schools
GreatSchools rating
- 8/10Cobbles Elementary SchoolGrades: K-5Distance: 1.1 mi
- 7/10Bay Trail Middle SchoolGrades: 6-8Distance: 2.3 mi
- 8/10Penfield Senior High SchoolGrades: 9-12Distance: 0.8 mi
Schools provided by the listing agent
- High: Penfield Senior High
- District: Penfield
Source: NYSAMLSs. This data may not be complete. We recommend contacting the local school district to confirm school assignments for this home.


