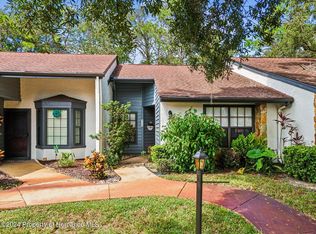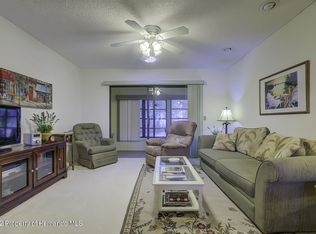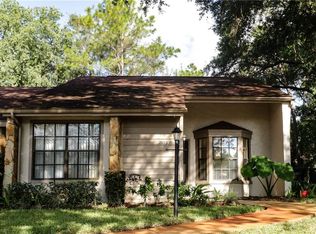Sold for $201,000 on 06/28/23
$201,000
2171 Forester Way, Spring Hill, FL 34606
2beds
1,157sqft
Single Family Residence
Built in 1983
2,178 Square Feet Lot
$202,500 Zestimate®
$174/sqft
$1,677 Estimated rent
Home value
$202,500
$190,000 - $215,000
$1,677/mo
Zestimate® history
Loading...
Owner options
Explore your selling options
What's special
Timber Pines 2-bedroom villa for sale. Welcome to this perfect resort living-style, retirement community. This beautiful, updated villa is the ideal place for someone looking to have a free maintenance home with a bundle of activities and entertainment. The villa offers plenty of natural light, a tiled foyer, a living room/dining room combo, a tiled eat-in kitchen with new wood cabinets and granite countertops, a pantry, new vinyl waterproof flooring, new ceiling fans, and new light fixtures. The master bedroom is spacious with a walk-in closet and sliders to the AC lanai; the master bathroom has a tiled shower and dual sinks. The 2nd bedroom is just next to the guest bathroom, the living room has a slider to the lanai and inside laundry; there is also a carport and storage with shelves and electricity. Timber Pines is a 55+ gated community, with 4 golf courses, a country club, a newly remodeled restaurant, a bar with multiple tv screens, 2 pools, a fitness center, tennis and pickleball courts, a bocce ball, a billiards room, and more than 100 different clubs. Non furnished. HOA fees included: Common Area Maintenance; Grounds Maintenance; Irrigation; Recreational Facilities; Road Maintenance; Tennis Court(s); Pest control, landscaping; Security; Gated community. Community Amenities: Billiard Room; Clubhouse; Community Center; Exercise Room; Gated Community; On-Site Guard; Pro Shop; Putting Green; Restaurant; RV/Boat Storage; Security; Tennis Court(s). Call and schedule your private showing today.
Zillow last checked: 8 hours ago
Listing updated: November 15, 2024 at 07:40pm
Listed by:
Lilibeth Romero Evans 727-226-7030,
Keller Williams-Elite Partners
Bought with:
NON MEMBER
NON MEMBER
Source: HCMLS,MLS#: 2231833
Facts & features
Interior
Bedrooms & bathrooms
- Bedrooms: 2
- Bathrooms: 2
- Full bathrooms: 2
Primary bedroom
- Level: Main
- Area: 165
- Dimensions: 15x11
Bedroom 2
- Area: 132
- Dimensions: 12x11
Great room
- Level: Main
- Area: 260
- Dimensions: 20x13
Kitchen
- Level: Main
- Area: 108
- Dimensions: 12x9
Other
- Description: Lanai
- Level: Main
- Area: 120
- Dimensions: 20x6
Heating
- Central, Electric
Cooling
- Central Air, Electric
Appliances
- Included: Dishwasher, Disposal, Dryer, Electric Oven, Microwave, Refrigerator, Washer
Features
- Ceiling Fan(s), Double Vanity, Primary Bathroom - Shower No Tub, Walk-In Closet(s), Other, Split Plan
- Flooring: Tile, Vinyl
- Has fireplace: No
Interior area
- Total structure area: 1,157
- Total interior livable area: 1,157 sqft
Property
Parking
- Total spaces: 1
- Parking features: Covered, Detached
- Carport spaces: 1
Features
- Levels: One
- Stories: 1
- Patio & porch: Patio
- Exterior features: Courtyard, Tennis Court(s)
- Fencing: Privacy,Other
Lot
- Size: 2,178 sqft
Details
- Additional structures: Gazebo
- Parcel number: R21 223 17 6063 0000 1270
- Zoning: PDP
- Zoning description: Planned Development Project
- Special conditions: Owner Licensed RE
Construction
Type & style
- Home type: SingleFamily
- Architectural style: Ranch,Villa
- Property subtype: Single Family Residence
Materials
- Stucco
Condition
- Fixer
- New construction: No
- Year built: 1983
Utilities & green energy
- Electric: 220 Volts
- Sewer: Public Sewer
- Water: Public
- Utilities for property: Cable Available, Electricity Available
Community & neighborhood
Security
- Security features: Security Fence, Smoke Detector(s)
Senior living
- Senior community: Yes
Location
- Region: Spring Hill
- Subdivision: Timber Pines Pn Gr Vl Tr 6 2a
HOA & financial
HOA
- Has HOA: Yes
- HOA fee: $291 monthly
- Amenities included: Barbecue, Clubhouse, Dog Park, Fitness Center, Gated, Golf Course, Park, Pool, RV/Boat Storage, Security, Storage, Tennis Court(s), Other
- Services included: Cable TV, Maintenance Grounds, Maintenance Structure, Pest Control, Security, Sewer, Other
- Second HOA fee: $133 monthly
Other
Other facts
- Listing terms: Cash,Conventional,FHA,VA Loan
- Road surface type: Paved
Price history
| Date | Event | Price |
|---|---|---|
| 6/28/2023 | Sold | $201,000+0.6%$174/sqft |
Source: | ||
| 6/1/2023 | Pending sale | $199,900$173/sqft |
Source: | ||
| 5/27/2023 | Listed for sale | $199,900+22.6%$173/sqft |
Source: | ||
| 5/27/2023 | Listing removed | -- |
Source: Zillow Rentals | ||
| 5/16/2023 | Listed for rent | $1,750+6.1%$2/sqft |
Source: Zillow Rentals | ||
Public tax history
| Year | Property taxes | Tax assessment |
|---|---|---|
| 2024 | $1,768 -42.6% | $113,642 -30.2% |
| 2023 | $3,082 +349% | $162,732 +237.6% |
| 2022 | $686 +1.9% | $48,209 +3% |
Find assessor info on the county website
Neighborhood: Timber Pines
Nearby schools
GreatSchools rating
- 2/10Deltona Elementary SchoolGrades: PK-5Distance: 1.4 mi
- 4/10Fox Chapel Middle SchoolGrades: 6-8Distance: 4.2 mi
- 3/10Weeki Wachee High SchoolGrades: 9-12Distance: 10.1 mi
Schools provided by the listing agent
- Elementary: Deltona
- Middle: Fox Chapel
- High: Weeki Wachee
Source: HCMLS. This data may not be complete. We recommend contacting the local school district to confirm school assignments for this home.
Get a cash offer in 3 minutes
Find out how much your home could sell for in as little as 3 minutes with a no-obligation cash offer.
Estimated market value
$202,500
Get a cash offer in 3 minutes
Find out how much your home could sell for in as little as 3 minutes with a no-obligation cash offer.
Estimated market value
$202,500


