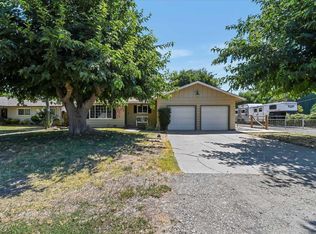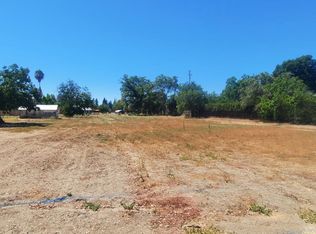Closed
$435,000
2171 Hooper Rd, Yuba City, CA 95993
3beds
1,568sqft
Single Family Residence
Built in 1977
0.32 Acres Lot
$445,000 Zestimate®
$277/sqft
$2,404 Estimated rent
Home value
$445,000
$423,000 - $467,000
$2,404/mo
Zestimate® history
Loading...
Owner options
Explore your selling options
What's special
Welcome to 2171 Hooper Road in Yuba City! This charming 3-bedroom plus large office, 2-bathroom house sits on a spacious .32-acre lot. As you approach the home, you'll appreciate the ample RV access, making it easy to accommodate your adventurous spirit and store your recreational vehicles with ease. The expansive backyard offers endless possibilities for outdoor activities, gardening, and creating your own private oasis by adding a pool. This year, brand new windows with plantation shutters and a french door have been installed, allowing an abundance of natural light to fill the home while enhancing its aesthetic appeal. HVAC, Water Heater and Water softner are less than five years old. Don't miss the opportunity to own this beautiful property on a generous lot. Come and experience the comfort and convenience that this well maintained home has to offer.
Zillow last checked: 8 hours ago
Listing updated: October 25, 2023 at 02:05pm
Listed by:
Andrea Florez DRE #01898208 916-541-2295,
The Exception Realty
Bought with:
Andrea Florez, DRE #01898208
The Exception Realty
Source: MetroList Services of CA,MLS#: 223078624Originating MLS: MetroList Services, Inc.
Facts & features
Interior
Bedrooms & bathrooms
- Bedrooms: 3
- Bathrooms: 2
- Full bathrooms: 2
Primary bathroom
- Features: Closet, Shower Stall(s), Double Vanity, Window
Dining room
- Features: Formal Area
Kitchen
- Features: Laminate Counters
Heating
- Central
Cooling
- Central Air, Whole House Fan
Appliances
- Included: Gas Cooktop, Dishwasher, Double Oven
- Laundry: Inside
Features
- Flooring: Carpet, Laminate
- Number of fireplaces: 1
- Fireplace features: Wood Burning Stove
Interior area
- Total interior livable area: 1,568 sqft
Property
Parking
- Total spaces: 2
- Parking features: Attached, Garage Door Opener, Garage Faces Front
- Attached garage spaces: 2
Features
- Stories: 1
Lot
- Size: 0.32 Acres
- Features: Shape Regular
Details
- Parcel number: 017064018000
- Zoning description: R-1A
- Special conditions: Standard
Construction
Type & style
- Home type: SingleFamily
- Property subtype: Single Family Residence
Materials
- Vinyl Siding
- Foundation: Slab
- Roof: Shingle
Condition
- Year built: 1977
Utilities & green energy
- Sewer: Septic Connected
- Water: Well
- Utilities for property: Electric, Natural Gas Connected
Community & neighborhood
Location
- Region: Yuba City
Price history
| Date | Event | Price |
|---|---|---|
| 10/25/2023 | Sold | $435,000+2.4%$277/sqft |
Source: MetroList Services of CA #223078624 Report a problem | ||
| 9/23/2023 | Pending sale | $425,000$271/sqft |
Source: MetroList Services of CA #223078624 Report a problem | ||
| 9/14/2023 | Listed for sale | $425,000+73.5%$271/sqft |
Source: MetroList Services of CA #223078624 Report a problem | ||
| 7/22/2004 | Sold | $245,000$156/sqft |
Source: Public Record Report a problem | ||
Public tax history
| Year | Property taxes | Tax assessment |
|---|---|---|
| 2025 | $3,140 -37% | $443,700 +2% |
| 2024 | $4,985 +33% | $435,000 +32.5% |
| 2023 | $3,749 +2.5% | $328,232 +2% |
Find assessor info on the county website
Neighborhood: 95993
Nearby schools
GreatSchools rating
- 6/10Tierra Buena Elementary SchoolGrades: K-8Distance: 0.4 mi
- 5/10River Valley High SchoolGrades: 9-12Distance: 1.5 mi
Get a cash offer in 3 minutes
Find out how much your home could sell for in as little as 3 minutes with a no-obligation cash offer.
Estimated market value$445,000
Get a cash offer in 3 minutes
Find out how much your home could sell for in as little as 3 minutes with a no-obligation cash offer.
Estimated market value
$445,000

