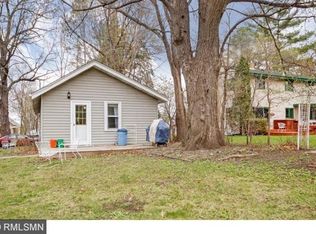Closed
$425,000
2171 Shadywood Rd, Wayzata, MN 55391
3beds
1,947sqft
Single Family Residence
Built in 1960
1.04 Acres Lot
$474,000 Zestimate®
$218/sqft
$3,037 Estimated rent
Home value
$474,000
$446,000 - $507,000
$3,037/mo
Zestimate® history
Loading...
Owner options
Explore your selling options
What's special
Gorgeous 1 acre setting near Lake Minnetonka! Unassuming rambler from the outside, the inside will surprise you! Vaulted ceilings, large Pella windows, huge living areas, almost 2000 square feet on one level! Ready for your personal touch! Use kitchen / informal dining as is or transform entire space into your dream kitchen! Owner’s suite offers a generous bedroom, dressing room with vanity, separate room for toilet, tub/shower. Re-imagine this space into the sanctuary of your dreams! Two additional bedrooms and second full bathroom on this level! Lower level offers potential for added living space, workshop, storage. 12x24 back decks made of Trex-like material. Yard offers a balance of privacy, woods, open areas. Close to Lake Minnetonka, trails, restaurants, entertainment, and countless area amenities. Fantastic opportunity to remodel and make it your own!
Zillow last checked: 8 hours ago
Listing updated: July 25, 2024 at 07:35pm
Listed by:
John E. Beise 612-889-0340,
RE/MAX Advantage Plus
Bought with:
Coldwell Banker Realty
Source: NorthstarMLS as distributed by MLS GRID,MLS#: 6385990
Facts & features
Interior
Bedrooms & bathrooms
- Bedrooms: 3
- Bathrooms: 2
- Full bathrooms: 2
Bedroom 1
- Level: Main
- Area: 247.5 Square Feet
- Dimensions: 16.5x15
Bedroom 2
- Level: Main
- Area: 156 Square Feet
- Dimensions: 13x12
Bedroom 3
- Level: Main
- Area: 104.5 Square Feet
- Dimensions: 11x9.5
Deck
- Level: Main
- Area: 288 Square Feet
- Dimensions: 24x12
Dining room
- Level: Main
- Area: 178.5 Square Feet
- Dimensions: 17x10.5
Foyer
- Level: Main
- Area: 120.75 Square Feet
- Dimensions: 11.5x10.5
Kitchen
- Level: Main
- Area: 120.75 Square Feet
- Dimensions: 11.5x10.5
Living room
- Level: Main
- Area: 493 Square Feet
- Dimensions: 29x17
Porch
- Level: Main
- Area: 94.25 Square Feet
- Dimensions: 14.5x6.5
Heating
- Baseboard, Boiler, Hot Water
Cooling
- Ductless Mini-Split
Appliances
- Included: Dryer, Water Filtration System, Microwave, Range, Refrigerator, Stainless Steel Appliance(s), Washer
Features
- Basement: Partial
- Number of fireplaces: 1
- Fireplace features: Free Standing, Wood Burning
Interior area
- Total structure area: 1,947
- Total interior livable area: 1,947 sqft
- Finished area above ground: 1,947
- Finished area below ground: 0
Property
Parking
- Total spaces: 2
- Parking features: Attached, Asphalt, Garage Door Opener, No Int Access to Dwelling
- Attached garage spaces: 2
- Has uncovered spaces: Yes
- Details: Garage Dimensions (22x20), Garage Door Height (7), Garage Door Width (8)
Accessibility
- Accessibility features: None
Features
- Levels: One
- Stories: 1
- Patio & porch: Composite Decking, Deck, Front Porch, Porch
- Fencing: Wood
Lot
- Size: 1.04 Acres
- Dimensions: 8 x 330 x 116 x 401 x 176
Details
- Foundation area: 1947
- Parcel number: 1711723420022
- Zoning description: Residential-Single Family
Construction
Type & style
- Home type: SingleFamily
- Property subtype: Single Family Residence
Materials
- Wood Siding, Block, Frame
- Roof: Asphalt,Pitched
Condition
- Age of Property: 64
- New construction: No
- Year built: 1960
Utilities & green energy
- Electric: Circuit Breakers, 100 Amp Service, Power Company: Xcel Energy
- Gas: Natural Gas
- Sewer: City Sewer/Connected
- Water: City Water/Connected
Community & neighborhood
Location
- Region: Wayzata
- Subdivision: Brenten Woods
HOA & financial
HOA
- Has HOA: No
Other
Other facts
- Road surface type: Paved
Price history
| Date | Event | Price |
|---|---|---|
| 7/21/2023 | Sold | $425,000+6.3%$218/sqft |
Source: | ||
| 6/18/2023 | Pending sale | $399,900$205/sqft |
Source: | ||
| 6/16/2023 | Listed for sale | $399,900-59%$205/sqft |
Source: | ||
| 2/1/2007 | Sold | $975,000$501/sqft |
Source: Public Record Report a problem | ||
Public tax history
| Year | Property taxes | Tax assessment |
|---|---|---|
| 2025 | $3,579 +10.9% | $399,000 +8% |
| 2024 | $3,226 +24.3% | $369,500 -0.8% |
| 2023 | $2,595 +2.4% | $372,600 +16.1% |
Find assessor info on the county website
Neighborhood: 55391
Nearby schools
GreatSchools rating
- 9/10Grandview Middle SchoolGrades: 5-7Distance: 2.7 mi
- 9/10Mound-Westonka High SchoolGrades: 8-12Distance: 3 mi
- 10/10Hilltop Primary SchoolGrades: K-4Distance: 2.9 mi
Get a cash offer in 3 minutes
Find out how much your home could sell for in as little as 3 minutes with a no-obligation cash offer.
Estimated market value$474,000
Get a cash offer in 3 minutes
Find out how much your home could sell for in as little as 3 minutes with a no-obligation cash offer.
Estimated market value
$474,000
