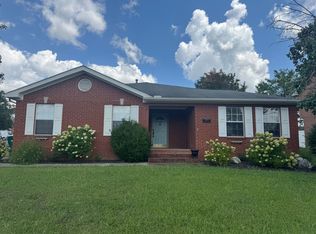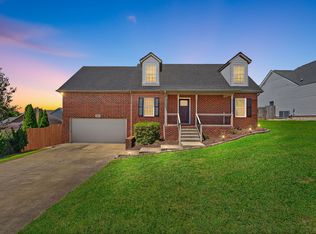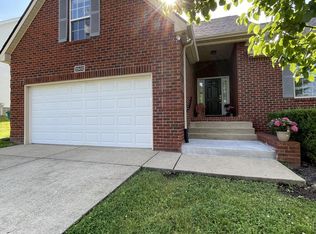Closed
$490,000
2171 Spring Hill Cir, Spring Hill, TN 37174
3beds
2,450sqft
Single Family Residence, Residential
Built in 1999
10,018.8 Square Feet Lot
$500,600 Zestimate®
$200/sqft
$2,706 Estimated rent
Home value
$500,600
Estimated sales range
Not available
$2,706/mo
Zestimate® history
Loading...
Owner options
Explore your selling options
What's special
Welcome to your all-brick haven in the heart of Williamson County, ideally situated under five minutes from grocery stores, shopping, and dining. Step inside to discover high ceilings and an expansive living area, complete with a cozy fireplace. The spacious kitchen features stunning granite countertops, stylish tile backsplash, and ample cabinet space. The primary bedroom is conveniently located on the main floor, offering a generous walk-in closet and an ensuite bath equipped with double vanities, a separate tub, and a walk-in shower. Upstairs, you’ll find two additional bedrooms and a full bath, alongside a versatile bonus room that can serve as a playroom, office, or media space. Step outside to your private back patio with a charming gazebo, perfect for outdoor gatherings or quiet evenings. The expansive, fenced-in backyard provides plenty of space along with a storage building for added convenience. Transferrable home warranty! 1% closing cost credit of loan amount with Suggested Lender!
Zillow last checked: 8 hours ago
Listing updated: December 30, 2024 at 09:19am
Listing Provided by:
Chelsea Hawkins 864-704-3265,
Keller Williams Realty Mt. Juliet,
Christian LeMere 615-593-8090,
Keller Williams Realty Mt. Juliet
Bought with:
Kok Hai Tan, 338282
Bradford Real Estate
Source: RealTracs MLS as distributed by MLS GRID,MLS#: 2753851
Facts & features
Interior
Bedrooms & bathrooms
- Bedrooms: 3
- Bathrooms: 3
- Full bathrooms: 2
- 1/2 bathrooms: 1
- Main level bedrooms: 1
Bedroom 1
- Features: Suite
- Level: Suite
- Area: 208 Square Feet
- Dimensions: 13x16
Bedroom 2
- Features: Extra Large Closet
- Level: Extra Large Closet
- Area: 126 Square Feet
- Dimensions: 9x14
Bedroom 3
- Features: Extra Large Closet
- Level: Extra Large Closet
- Area: 140 Square Feet
- Dimensions: 10x14
Bonus room
- Features: Second Floor
- Level: Second Floor
- Area: 247 Square Feet
- Dimensions: 13x19
Dining room
- Area: 80 Square Feet
- Dimensions: 8x10
Kitchen
- Area: 182 Square Feet
- Dimensions: 13x14
Living room
- Area: 368 Square Feet
- Dimensions: 16x23
Heating
- Central, Natural Gas
Cooling
- Central Air, Electric
Appliances
- Included: Dishwasher, Disposal, Microwave, Refrigerator, Electric Oven, Electric Range
- Laundry: Electric Dryer Hookup, Washer Hookup
Features
- Ceiling Fan(s), Entrance Foyer, High Ceilings, Storage, Walk-In Closet(s), Primary Bedroom Main Floor
- Flooring: Carpet, Laminate
- Basement: Slab
- Number of fireplaces: 1
- Fireplace features: Living Room
Interior area
- Total structure area: 2,450
- Total interior livable area: 2,450 sqft
- Finished area above ground: 2,450
Property
Parking
- Total spaces: 2
- Parking features: Garage Door Opener, Garage Faces Front
- Attached garage spaces: 2
Features
- Levels: Two
- Stories: 2
- Patio & porch: Patio, Covered, Porch
- Fencing: Back Yard
Lot
- Size: 10,018 sqft
- Dimensions: 80 x 120
- Features: Level
Details
- Parcel number: 094153K F 00300 00011153K
- Special conditions: Standard
Construction
Type & style
- Home type: SingleFamily
- Property subtype: Single Family Residence, Residential
Materials
- Brick
- Roof: Asphalt
Condition
- New construction: No
- Year built: 1999
Utilities & green energy
- Sewer: Public Sewer
- Water: Public
- Utilities for property: Electricity Available, Water Available
Community & neighborhood
Security
- Security features: Fire Alarm, Smoke Detector(s)
Location
- Region: Spring Hill
- Subdivision: Spring Hill Est Ph 9
Price history
| Date | Event | Price |
|---|---|---|
| 12/23/2024 | Sold | $490,000-2%$200/sqft |
Source: | ||
| 11/22/2024 | Pending sale | $500,000$204/sqft |
Source: | ||
| 11/13/2024 | Price change | $500,000-4.8%$204/sqft |
Source: | ||
| 10/30/2024 | Listed for sale | $525,000-0.9%$214/sqft |
Source: | ||
| 9/14/2024 | Listing removed | $529,990$216/sqft |
Source: | ||
Public tax history
| Year | Property taxes | Tax assessment |
|---|---|---|
| 2024 | $2,068 | $80,500 |
| 2023 | $2,068 | $80,500 |
| 2022 | $2,068 -2% | $80,500 |
Find assessor info on the county website
Neighborhood: 37174
Nearby schools
GreatSchools rating
- 6/10Heritage Elementary SchoolGrades: PK-5Distance: 0.4 mi
- 9/10Heritage Middle SchoolGrades: 6-8Distance: 0.6 mi
- 10/10Independence High SchoolGrades: 9-12Distance: 3 mi
Schools provided by the listing agent
- Elementary: Heritage Elementary
- Middle: Heritage Middle School
- High: Independence High School
Source: RealTracs MLS as distributed by MLS GRID. This data may not be complete. We recommend contacting the local school district to confirm school assignments for this home.
Get a cash offer in 3 minutes
Find out how much your home could sell for in as little as 3 minutes with a no-obligation cash offer.
Estimated market value$500,600
Get a cash offer in 3 minutes
Find out how much your home could sell for in as little as 3 minutes with a no-obligation cash offer.
Estimated market value
$500,600


