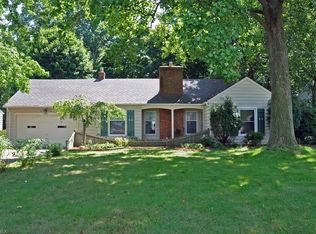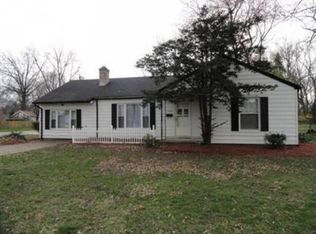Sold for $265,900
$265,900
21711 Mastick Rd, Fairview Park, OH 44126
3beds
1,221sqft
Single Family Residence
Built in 1951
0.34 Acres Lot
$277,600 Zestimate®
$218/sqft
$2,080 Estimated rent
Home value
$277,600
Estimated sales range
Not available
$2,080/mo
Zestimate® history
Loading...
Owner options
Explore your selling options
What's special
Welcome to this super cute and well-kept 3-bedroom, 2-bath home on the always popular Mastick Road in Fairview Park. As soon as you walk in, you’ll notice the beautiful hardwood floors that run throughout the home.
The living room is spacious and cozy, complete with a gas fireplace—perfect for curling up on cold winter nights. The open flow into the remodeled kitchen is great for entertaining, with a breakfast bar and stylish pendant lights adding a nice touch. The eat-in kitchen features a mix of granite and wood countertops, a large farmhouse sink, and plenty of charm.
Right off the kitchen is the laundry area and the first full bath, which has a walk-in shower. You’ll also find the attached garage here—currently set up as a home gym, but easy to convert back. There’s also a closet for the hot water tank and a door leading to the backyard.
Back through the kitchen, French doors lead you to a cozy four-seasons room full of windows that let you enjoy the view of your expansive backyard, complete with a firepit area and a large brick patio—ideal for relaxing or hosting friends.
Down the hall, you’ll find the primary bedroom with two closets and lots of natural light. The second and third bedrooms are a good size with great closet space, and the second full bathroom mixes retro vibes with farmhouse style.
This home has been lovingly maintained and it shows. Plus, the location is tough to beat—right across the street from Parkview Early Education Center, to shopping at Westgate and Great Northern, near the Metroparks, and surrounded by great restaurants and entertainment.
Don’t wait—schedule your private showing today. This one won’t last long!
Zillow last checked: 8 hours ago
Listing updated: June 24, 2025 at 08:51am
Listed by:
Kristen A Eiermann kristeneiermann@howardhanna.com440-935-0993,
Howard Hanna,
Kiera Lavelle 216-215-4649,
Howard Hanna
Bought with:
Chris D Schlenkerman, 2003005232
Berkshire Hathaway HomeServices Professional Realty
Rebecca L Vallo, 2000007250
Berkshire Hathaway HomeServices Professional Realty
Source: MLS Now,MLS#: 5122106Originating MLS: Lorain County Association Of REALTORS
Facts & features
Interior
Bedrooms & bathrooms
- Bedrooms: 3
- Bathrooms: 2
- Full bathrooms: 2
- Main level bathrooms: 2
- Main level bedrooms: 3
Heating
- Forced Air, Fireplace(s), Gas
Cooling
- Central Air, Ceiling Fan(s)
Features
- Basement: Crawl Space
- Number of fireplaces: 1
- Fireplace features: Gas
Interior area
- Total structure area: 1,221
- Total interior livable area: 1,221 sqft
- Finished area above ground: 1,221
Property
Parking
- Parking features: Attached, Garage
- Attached garage spaces: 1
Features
- Levels: One
- Stories: 1
- Fencing: Full
Lot
- Size: 0.34 Acres
Details
- Parcel number: 33126004
Construction
Type & style
- Home type: SingleFamily
- Architectural style: Ranch
- Property subtype: Single Family Residence
Materials
- Aluminum Siding, Vinyl Siding
- Roof: Shingle
Condition
- Year built: 1951
Utilities & green energy
- Sewer: Public Sewer
- Water: Public
Community & neighborhood
Location
- Region: Fairview Park
- Subdivision: Louis Millers Mastick Road Garden
Other
Other facts
- Listing agreement: Exclusive Right To Sell
- Listing terms: Cash,Conventional,FHA,VA Loan
Price history
| Date | Event | Price |
|---|---|---|
| 6/23/2025 | Sold | $265,900+13.1%$218/sqft |
Source: MLS Now #5122106 Report a problem | ||
| 5/19/2025 | Pending sale | $235,000$192/sqft |
Source: MLS Now #5122106 Report a problem | ||
| 5/16/2025 | Listed for sale | $235,000+123.8%$192/sqft |
Source: MLS Now #5122106 Report a problem | ||
| 11/9/2017 | Sold | $105,000-4.5%$86/sqft |
Source: | ||
| 10/18/2017 | Pending sale | $109,900$90/sqft |
Source: Russell Real Estate Services #3941428 Report a problem | ||
Public tax history
| Year | Property taxes | Tax assessment |
|---|---|---|
| 2024 | $4,424 +25.2% | $66,500 +45.9% |
| 2023 | $3,533 +2.6% | $45,570 |
| 2022 | $3,445 -2.8% | $45,570 |
Find assessor info on the county website
Neighborhood: 44126
Nearby schools
GreatSchools rating
- NAFairview Park Early Education Learning CenterGrades: PK-KDistance: 0.1 mi
- 6/10Lewis F Mayer Middle SchoolGrades: 6-8Distance: 1.2 mi
- 6/10Fairview High SchoolGrades: 9-12Distance: 1.2 mi
Schools provided by the listing agent
- District: Fairview Park CSD - 1814
Source: MLS Now. This data may not be complete. We recommend contacting the local school district to confirm school assignments for this home.
Get a cash offer in 3 minutes
Find out how much your home could sell for in as little as 3 minutes with a no-obligation cash offer.
Estimated market value$277,600
Get a cash offer in 3 minutes
Find out how much your home could sell for in as little as 3 minutes with a no-obligation cash offer.
Estimated market value
$277,600

