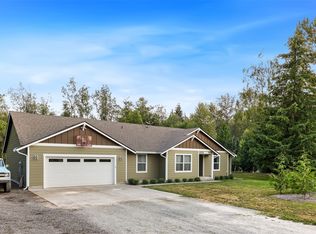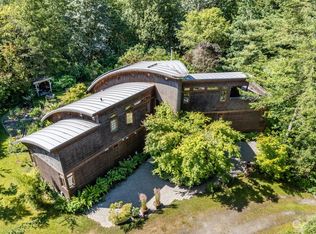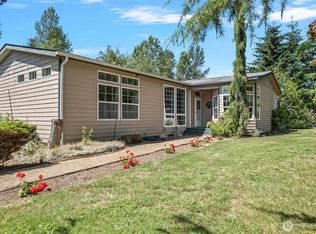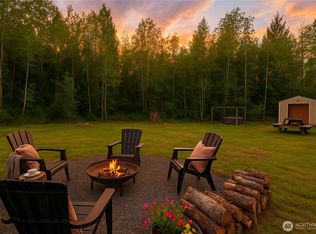Sold
Listed by:
Katie Torkkola,
Pettruzzelli Inc,
Dominic Pettruzzelli,
Pettruzzelli Inc
Bought with: Coldwell Banker Bain
$645,000
21712 Grip Road, Sedro Woolley, WA 98284
3beds
1,620sqft
Manufactured On Land
Built in 1994
5.05 Acres Lot
$653,200 Zestimate®
$398/sqft
$2,345 Estimated rent
Home value
$653,200
$575,000 - $738,000
$2,345/mo
Zestimate® history
Loading...
Owner options
Explore your selling options
What's special
Private 5+ acre lot with excellent spacious updated 3 bed/2 bath home including plenty of room to start your own hobby farm. This home & property offers ample parking space and a large 3 bay shop for cars, toys, or even a home gym! Projects large or small dream of being here. Newly updated power feeding the shop in addition to manual transfer switch for backup power. The home features an office/bonus room, large windows overlooking the property, updated shaker cabinets in kitchen, Corian countertops & convenient breakfast bar, & spacious pantry offering excellent storage space. There is a separate entrance to the home that presents the laundry/mud room. Step outside to the beautifully private property that has endless opportunities.
Zillow last checked: 8 hours ago
Listing updated: August 17, 2025 at 04:01am
Listed by:
Katie Torkkola,
Pettruzzelli Inc,
Dominic Pettruzzelli,
Pettruzzelli Inc
Bought with:
Lori Jo Smith, 33536
Coldwell Banker Bain
Jacqynette Shook, 131228
Coldwell Banker Bain
Source: NWMLS,MLS#: 2371653
Facts & features
Interior
Bedrooms & bathrooms
- Bedrooms: 3
- Bathrooms: 2
- Full bathrooms: 1
- 3/4 bathrooms: 1
- Main level bathrooms: 2
- Main level bedrooms: 3
Primary bedroom
- Level: Main
Bedroom
- Level: Main
Bedroom
- Level: Main
Bathroom full
- Level: Main
Bathroom three quarter
- Level: Main
Den office
- Level: Main
Dining room
- Level: Main
Entry hall
- Level: Main
Family room
- Level: Main
Kitchen with eating space
- Level: Main
Living room
- Level: Main
Utility room
- Level: Main
Heating
- Forced Air, Heat Pump, Electric
Cooling
- Central Air, Forced Air, Heat Pump
Appliances
- Included: Dishwasher(s), Dryer(s), Microwave(s), Refrigerator(s), Washer(s), Water Heater: Electric, Water Heater Location: Bedroom
Features
- Bath Off Primary, Dining Room, Walk-In Pantry
- Flooring: Laminate
- Basement: None
- Has fireplace: No
Interior area
- Total structure area: 1,620
- Total interior livable area: 1,620 sqft
Property
Parking
- Total spaces: 3
- Parking features: Driveway, Detached Garage, RV Parking
- Garage spaces: 3
Features
- Levels: One
- Stories: 1
- Entry location: Main
- Patio & porch: Bath Off Primary, Dining Room, Vaulted Ceiling(s), Walk-In Pantry, Water Heater, Wired for Generator
- Has view: Yes
- View description: Territorial
Lot
- Size: 5.05 Acres
- Features: Secluded, Deck, Fenced-Partially, High Speed Internet, Outbuildings, RV Parking, Shop
- Topography: Level
- Residential vegetation: Brush, Fruit Trees, Garden Space, Wooded
Details
- Parcel number: P102168
- Special conditions: Standard
- Other equipment: Wired for Generator
Construction
Type & style
- Home type: MobileManufactured
- Property subtype: Manufactured On Land
Materials
- Wood Products
- Foundation: Tie Down
- Roof: Composition
Condition
- Year built: 1994
Utilities & green energy
- Electric: Company: PSE
- Sewer: Septic Tank, Company: Septic
- Water: Individual Well, Company: Well
Community & neighborhood
Location
- Region: Sedro Woolley
- Subdivision: Sedro Woolley
Other
Other facts
- Body type: Double Wide
- Listing terms: Cash Out,Conventional,FHA,VA Loan
- Cumulative days on market: 38 days
Price history
| Date | Event | Price |
|---|---|---|
| 7/17/2025 | Sold | $645,000$398/sqft |
Source: | ||
| 6/17/2025 | Pending sale | $645,000$398/sqft |
Source: | ||
| 6/12/2025 | Price change | $645,000-2.6%$398/sqft |
Source: | ||
| 5/21/2025 | Price change | $662,500-1.9%$409/sqft |
Source: | ||
| 5/10/2025 | Listed for sale | $675,000+27.4%$417/sqft |
Source: | ||
Public tax history
| Year | Property taxes | Tax assessment |
|---|---|---|
| 2024 | $4,030 +6.7% | $423,400 +6% |
| 2023 | $3,776 +2.1% | $399,300 +6.7% |
| 2022 | $3,699 | $374,400 +25.9% |
Find assessor info on the county website
Neighborhood: 98284
Nearby schools
GreatSchools rating
- 4/10Samish Elementary SchoolGrades: K-6Distance: 3.2 mi
- 3/10Cascade Middle SchoolGrades: 7-8Distance: 3.5 mi
- 6/10Sedro Woolley Senior High SchoolGrades: 9-12Distance: 3.9 mi



