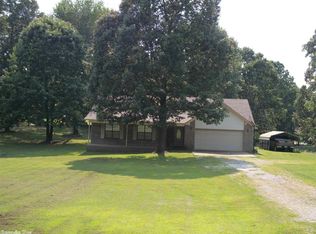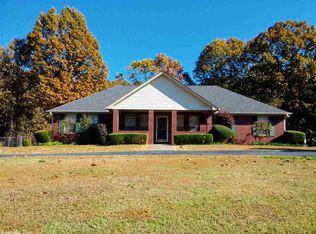Closed
$240,000
21714 Jeff Rd, Hensley, AR 72065
3beds
1,621sqft
Single Family Residence
Built in 1996
1.18 Acres Lot
$264,300 Zestimate®
$148/sqft
$1,731 Estimated rent
Home value
$264,300
$251,000 - $278,000
$1,731/mo
Zestimate® history
Loading...
Owner options
Explore your selling options
What's special
Move-in ready extensively renovated home on over an acre! Open concept with LVP floors throughout living areas and bedrooms, vaulted refinished ceiling, fresh interior paint, gorgeous custom tiled hearth & fireplace, completely renovated kitchen with high end touches throughout including custom cabinets, solid surface countertops with under-mount sink, matching SS appliances, new light fixtures, & tons of sunlight with large bay windows and French doors overlooking spacious outdoor patio and fully fenced back yard with 2 storage buildings. Low maintenance brick and vinyl exterior, architectural shingle roof, and slab foundation. Primary suite w/double vanity, walk-in shower, jacuzzi tub, and large walk-in closet. Guests enjoy an updated full bath as well with custom tile, vanity, mirror, and fixtures. Won't last long!
Zillow last checked: 8 hours ago
Listing updated: August 07, 2023 at 12:33pm
Listed by:
Jay M Calhoun 903-244-5597,
Signature Properties
Bought with:
Mylan N Sides, AR
Rackley Realty
Source: CARMLS,MLS#: 23019278
Facts & features
Interior
Bedrooms & bathrooms
- Bedrooms: 3
- Bathrooms: 2
- Full bathrooms: 2
Dining room
- Features: Eat-in Kitchen, Kitchen/Dining Combo, Breakfast Bar
Heating
- Electric
Cooling
- Electric
Appliances
- Included: Free-Standing Range, Microwave, Surface Range, Dishwasher, Disposal, Plumbed For Ice Maker, Electric Water Heater
- Laundry: Washer Hookup, Electric Dryer Hookup, Laundry Room
Features
- Walk-In Closet(s), Ceiling Fan(s), Walk-in Shower, Pantry, Sheet Rock, Sheet Rock Ceiling, Primary Bedroom Apart, 3 Bedrooms Same Level
- Flooring: Tile, Luxury Vinyl
- Doors: Insulated Doors
- Windows: Window Treatments, Insulated Windows, Low Emissivity Windows
- Basement: None
- Has fireplace: Yes
- Fireplace features: Factory Built
Interior area
- Total structure area: 1,621
- Total interior livable area: 1,621 sqft
Property
Parking
- Total spaces: 2
- Parking features: Garage, Two Car, Garage Door Opener
- Has garage: Yes
Features
- Levels: One
- Stories: 1
- Patio & porch: Deck
- Exterior features: Storage, Rain Gutters
- Fencing: Full,Chain Link
Lot
- Size: 1.18 Acres
- Features: Level, Extra Landscaping
Details
- Parcel number: 33500019000
Construction
Type & style
- Home type: SingleFamily
- Architectural style: Traditional
- Property subtype: Single Family Residence
Materials
- Metal/Vinyl Siding
- Foundation: Slab
- Roof: Shingle
Condition
- New construction: No
- Year built: 1996
Utilities & green energy
- Electric: Elec-Municipal (+Entergy)
- Sewer: Septic Tank
- Water: Public
- Utilities for property: Underground Utilities
Green energy
- Energy efficient items: Doors
Community & neighborhood
Security
- Security features: Smoke Detector(s), Video Surveillance
Location
- Region: Hensley
- Subdivision: SPRINGWATER
HOA & financial
HOA
- Has HOA: No
Other
Other facts
- Listing terms: VA Loan,FHA,Conventional,Cash
- Road surface type: Paved
Price history
| Date | Event | Price |
|---|---|---|
| 8/4/2023 | Sold | $240,000$148/sqft |
Source: | ||
| 6/24/2023 | Listed for sale | $240,000+60%$148/sqft |
Source: | ||
| 3/29/2018 | Sold | $150,000$93/sqft |
Source: | ||
| 2/16/2018 | Listed for sale | $150,000+275%$93/sqft |
Source: Aspire Realty Group #18004952 Report a problem | ||
| 11/4/2011 | Sold | $40,000-72.7%$25/sqft |
Source: Public Record Report a problem | ||
Public tax history
| Year | Property taxes | Tax assessment |
|---|---|---|
| 2024 | $1,263 +0.2% | $35,506 +5% |
| 2023 | $1,260 +1.6% | $33,800 +4.8% |
| 2022 | $1,239 +10.3% | $32,260 +5% |
Find assessor info on the county website
Neighborhood: 72065
Nearby schools
GreatSchools rating
- NAEast End Elementary SchoolGrades: PK-2Distance: 0.8 mi
- 6/10Sheridan Middle SchoolGrades: 6-8Distance: 17.1 mi
- 7/10Sheridan High SchoolGrades: 9-12Distance: 17 mi
Get pre-qualified for a loan
At Zillow Home Loans, we can pre-qualify you in as little as 5 minutes with no impact to your credit score.An equal housing lender. NMLS #10287.

