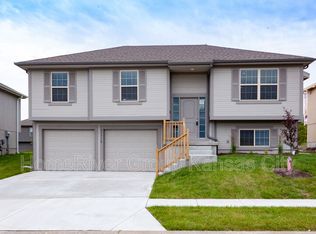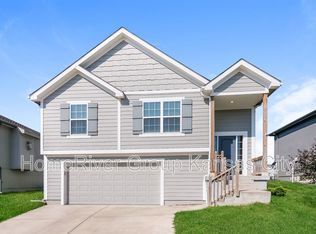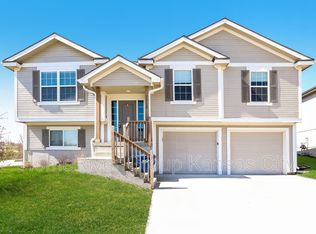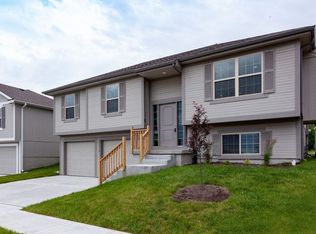Sold
Price Unknown
21718 N Rdg, Peculiar, MO 64078
3beds
1,506sqft
Single Family Residence
Built in 2018
5,837 Square Feet Lot
$290,500 Zestimate®
$--/sqft
$1,870 Estimated rent
Home value
$290,500
$250,000 - $337,000
$1,870/mo
Zestimate® history
Loading...
Owner options
Explore your selling options
What's special
Charming home with fantastic open layout. You will never miss out on the action from the spacious kitchen overlooking the dining and living room! Neutral colors and wood look floors allow you to make this home your own. Generously sized bedrooms offer the feel of an at home retreat. Spend time outdoors in this spacious and welcoming backyard, as well as the deck on the upper level of the home. This home also features a finished basement with a half bath, great for entertaining. Book a tour today and feel right at home!
Zillow last checked: 8 hours ago
Listing updated: October 08, 2024 at 12:38pm
Listing Provided by:
Robert Salmons 888-216-6364,
Entera Realty
Bought with:
Berkshire Hathaway HomeServices All-Pro Real Estate
Source: Heartland MLS as distributed by MLS GRID,MLS#: 2498446
Facts & features
Interior
Bedrooms & bathrooms
- Bedrooms: 3
- Bathrooms: 3
- Full bathrooms: 2
- 1/2 bathrooms: 1
Primary bedroom
- Features: All Carpet, Ceiling Fan(s), Walk-In Closet(s)
- Level: Main
Bedroom 2
- Features: All Carpet
- Level: Main
Bedroom 3
- Features: All Carpet
- Level: Main
Primary bathroom
- Features: Double Vanity, Separate Shower And Tub, Solid Surface Counter
- Level: Main
Bathroom 1
- Features: Shower Over Tub
- Level: Main
Dining room
- Features: Kitchen Island, Luxury Vinyl
- Level: Main
Family room
- Features: All Carpet
- Level: Basement
Half bath
- Level: Basement
Kitchen
- Features: Luxury Vinyl
- Level: Main
Laundry
- Features: Other
- Level: Main
Living room
- Features: All Carpet, Fireplace
- Level: Main
Utility room
- Features: Other
- Level: Basement
Heating
- Forced Air
Cooling
- Electric
Appliances
- Included: Dishwasher, Microwave, Built-In Electric Oven
- Laundry: Electric Dryer Hookup, Laundry Room
Features
- Ceiling Fan(s), Kitchen Island, Walk-In Closet(s)
- Flooring: Carpet, Laminate, Luxury Vinyl, Tile
- Basement: Finished
- Number of fireplaces: 1
- Fireplace features: Living Room
Interior area
- Total structure area: 1,506
- Total interior livable area: 1,506 sqft
- Finished area above ground: 1,156
- Finished area below ground: 350
Property
Parking
- Total spaces: 2
- Parking features: Attached, Garage Faces Front
- Attached garage spaces: 2
Features
- Patio & porch: Deck
Lot
- Size: 5,837 sqft
- Dimensions: 60 x 111 x 52 x 100
Details
- Parcel number: 2678658
Construction
Type & style
- Home type: SingleFamily
- Architectural style: Contemporary
- Property subtype: Single Family Residence
Materials
- Frame, Vinyl Siding
- Roof: Composition
Condition
- Year built: 2018
Utilities & green energy
- Sewer: Public Sewer
- Water: Public
Community & neighborhood
Location
- Region: Peculiar
- Subdivision: Bradley's Crossing
HOA & financial
HOA
- Has HOA: Yes
- HOA fee: $132 annually
- Services included: Other
Other
Other facts
- Listing terms: Cash,Conventional,FHA,VA Loan
- Ownership: Investor
Price history
| Date | Event | Price |
|---|---|---|
| 10/8/2024 | Sold | -- |
Source: | ||
| 9/11/2024 | Pending sale | $279,900$186/sqft |
Source: | ||
| 9/6/2024 | Price change | $279,900-3.4%$186/sqft |
Source: | ||
| 8/7/2024 | Price change | $289,900-3.3%$192/sqft |
Source: | ||
| 7/10/2024 | Listed for sale | $299,900$199/sqft |
Source: | ||
Public tax history
Tax history is unavailable.
Neighborhood: 64078
Nearby schools
GreatSchools rating
- 6/10Bridle Ridge Intermediate SchoolGrades: K-5Distance: 2.9 mi
- 4/10Raymore-Peculiar South Middle SchoolGrades: 6-8Distance: 1.6 mi
- 6/10Raymore-Peculiar Sr. High SchoolGrades: 9-12Distance: 1.3 mi
Schools provided by the listing agent
- Elementary: Bridle Ridge
- Middle: Raymore-Peculiar South
- High: Raymore-Peculiar
Source: Heartland MLS as distributed by MLS GRID. This data may not be complete. We recommend contacting the local school district to confirm school assignments for this home.
Get a cash offer in 3 minutes
Find out how much your home could sell for in as little as 3 minutes with a no-obligation cash offer.
Estimated market value$290,500
Get a cash offer in 3 minutes
Find out how much your home could sell for in as little as 3 minutes with a no-obligation cash offer.
Estimated market value
$290,500



