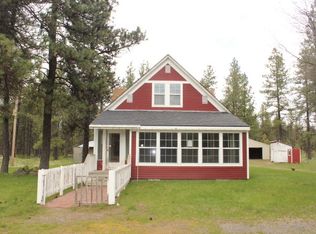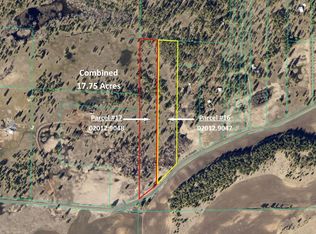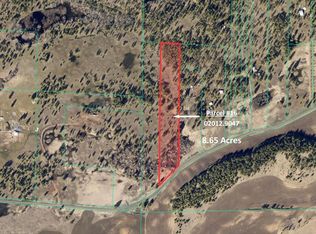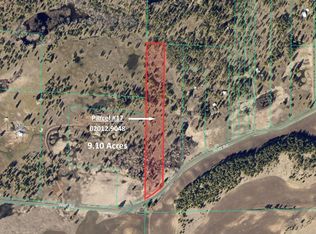Closed
$765,000
21718 W Watt Rd, Cheney, WA 99004
4beds
--baths
2,783sqft
Single Family Residence
Built in 2006
9.35 Acres Lot
$743,900 Zestimate®
$275/sqft
$2,818 Estimated rent
Home value
$743,900
$692,000 - $803,000
$2,818/mo
Zestimate® history
Loading...
Owner options
Explore your selling options
What's special
Discover your dream home on a sprawling 9.35 acre estate featuring a stunning 4-bedroom, 4-bathroom residence that perfectly blends modern comfort with rural living. This expansive home offers spacious living areas filled with natural light, cathedral ceilings, a gourmet kitchen with stainless steel appliances, and luxurious bedrooms--including a primary with an oversized en-suite bathroom. Primary also boasts a bonus room for a gym or office in addition to the large walk-in closet. Enjoy endless possibilities for outdoor activities throughout the treed acreage, all complemented by impressive amenities such as a large pole barn, a detached shop with extra garage space for ample storage, workspace or hobbies! Take in the natural scenery and thoughtful landscaping from your covered patio or take a walk through the wildflowers abundant in the spring and summer. Experience tranquility and convenience just minutes from local amenities—don’t miss this remarkable property!
Zillow last checked: 8 hours ago
Listing updated: June 30, 2025 at 08:01am
Listed by:
Angela Striker 206-605-3013,
Touchstone Real Estate Group
Source: SMLS,MLS#: 202516614
Facts & features
Interior
Bedrooms & bathrooms
- Bedrooms: 4
First floor
- Level: First
Other
- Level: Second
Heating
- Electric, Heat Pump
Cooling
- Central Air
Appliances
- Included: Free-Standing Range, Dishwasher, Refrigerator, Disposal, Microwave, Washer, Dryer
Features
- Cathedral Ceiling(s), Natural Woodwork, Hard Surface Counters
- Flooring: Wood
- Windows: Windows Vinyl, Multi Pane Windows, Bay Window(s)
- Basement: Crawl Space,None
- Number of fireplaces: 1
- Fireplace features: Wood Burning
Interior area
- Total structure area: 2,783
- Total interior livable area: 2,783 sqft
Property
Parking
- Total spaces: 4
- Parking features: Attached, Detached, Open, RV Access/Parking, Workshop in Garage, Garage Door Opener, Off Site
- Garage spaces: 4
Features
- Levels: One
- Stories: 1
- Fencing: Fenced Yard,Fenced
- Has view: Yes
- View description: Territorial
Lot
- Size: 9.35 Acres
- Features: Sprinkler - Automatic, Rolling Slope, Near Public Transit, Horses Allowed
Details
- Additional structures: Workshop, Barn(s)
- Parcel number: 02012.9011
- Horses can be raised: Yes
Construction
Type & style
- Home type: SingleFamily
- Architectural style: Ranch
- Property subtype: Single Family Residence
Materials
- Stone Veneer, Stucco, Fiber Cement
- Roof: Composition
Condition
- New construction: No
- Year built: 2006
Community & neighborhood
Location
- Region: Cheney
Other
Other facts
- Listing terms: FHA,VA Loan,Conventional,Cash
- Road surface type: Gravel
Price history
| Date | Event | Price |
|---|---|---|
| 6/25/2025 | Sold | $765,000+2%$275/sqft |
Source: | ||
| 6/2/2025 | Pending sale | $749,900$269/sqft |
Source: | ||
| 5/10/2025 | Listed for sale | $749,900+64.8%$269/sqft |
Source: | ||
| 7/26/2017 | Sold | $455,000+1.1%$163/sqft |
Source: | ||
| 6/14/2017 | Listed for sale | $450,000$162/sqft |
Source: MLS4owners.com #201716385 Report a problem | ||
Public tax history
| Year | Property taxes | Tax assessment |
|---|---|---|
| 2024 | -- | $693,700 |
| 2023 | $5,841 +1.3% | $693,700 |
| 2022 | $5,766 +2.5% | $693,700 +24.3% |
Find assessor info on the county website
Neighborhood: 99004
Nearby schools
GreatSchools rating
- 3/10Salnave Elementary SchoolGrades: PK-5Distance: 6.4 mi
- 4/10Cheney Middle SchoolGrades: 6-8Distance: 8.2 mi
- 6/10Cheney High SchoolGrades: 9-12Distance: 7.8 mi
Schools provided by the listing agent
- Elementary: Salnave
- Middle: Cheney
- High: Cheney
- District: Cheney
Source: SMLS. This data may not be complete. We recommend contacting the local school district to confirm school assignments for this home.
Get pre-qualified for a loan
At Zillow Home Loans, we can pre-qualify you in as little as 5 minutes with no impact to your credit score.An equal housing lender. NMLS #10287.
Sell for more on Zillow
Get a Zillow Showcase℠ listing at no additional cost and you could sell for .
$743,900
2% more+$14,878
With Zillow Showcase(estimated)$758,778



