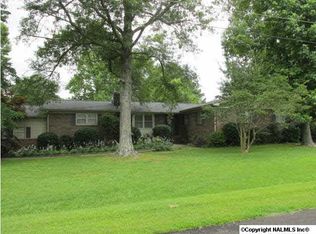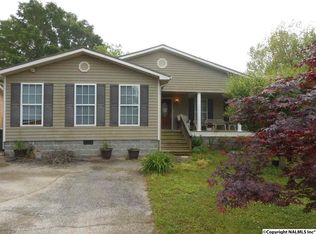Sold for $364,000
$364,000
2172 Brookdale Rd, Southside, AL 35907
3beds
2,881sqft
Single Family Residence
Built in 1974
0.8 Acres Lot
$366,700 Zestimate®
$126/sqft
$1,874 Estimated rent
Home value
$366,700
Estimated sales range
Not available
$1,874/mo
Zestimate® history
Loading...
Owner options
Explore your selling options
What's special
Beautiful spacious pool home in desirable area of Southside on 2 parcels features a formal living room, grand dining room, breakfast nook w/bay windows overlooking the pool, bay windows in several other rooms, an office area, upgraded kitchen w/granite countertops, modern light fixtures, recessed lighting & pantry w/sliding drawers, family room w/French doors & rock fireplace. Large Master bedroom boasts a sitting area w/view of pool, walk-in closet & remodeled Master bath. Beautiful hardwood floors, new plantation shutters, recessed lighting & freshly painted throughout. New modern ceiling fans in Master bedroom & family room. Enjoy a screened-in back deck w/ceiling fan & a refreshing saltwater swimming pool. A privacy fence surrounds the huge backyard with a firepit to gather around & plenty of room for barbecues, 3 storage units & storm shelter. New air conditioner, hot water heater & pool pump. Nice corner lot w/room for boat & jet skis. Nearby marinas for fun on the river.
Zillow last checked: 8 hours ago
Listing updated: January 20, 2026 at 07:13am
Listed by:
Donna Simmons 205-217-5883,
ERA King Real Estate - Moody
Bought with:
Mark Cassidy
Impact Realty LLC
Source: GALMLS,MLS#: 21410832
Facts & features
Interior
Bedrooms & bathrooms
- Bedrooms: 3
- Bathrooms: 2
- Full bathrooms: 2
Primary bedroom
- Level: First
Bedroom 1
- Level: First
Bedroom 2
- Level: First
Primary bathroom
- Level: First
Bathroom 1
- Level: First
Dining room
- Level: First
Family room
- Level: First
Kitchen
- Features: Stone Counters, Pantry
- Level: First
Living room
- Level: First
Basement
- Area: 0
Office
- Level: First
Heating
- Central, Dual Systems (HEAT), Electric, Natural Gas
Cooling
- Central Air, Electric, Ceiling Fan(s)
Appliances
- Included: ENERGY STAR Qualified Appliances, Gas Cooktop, Dishwasher, Ice Maker, Electric Oven, Self Cleaning Oven, Double Oven, Plumbed for Gas in Kit, Refrigerator, Stainless Steel Appliance(s), Gas Water Heater
- Laundry: Electric Dryer Hookup, Washer Hookup, Main Level, Laundry Room, Laundry (ROOM), Yes
Features
- Recessed Lighting, Double Shower, Linen Closet, Double Vanity, Sitting Area in Master, Tub/Shower Combo, Walk-In Closet(s)
- Flooring: Hardwood, Tile
- Doors: French Doors, Insulated Door, Storm Door(s)
- Windows: Bay Window(s), Window Treatments, Double Pane Windows
- Basement: Crawl Space
- Attic: Other,Yes
- Number of fireplaces: 1
- Fireplace features: Stone, Gas Log, Family Room, Gas
Interior area
- Total interior livable area: 2,881 sqft
- Finished area above ground: 2,881
- Finished area below ground: 0
Property
Parking
- Total spaces: 2
- Parking features: Attached, Driveway, Parking (MLVL), RV Access/Parking, Garage Faces Front
- Attached garage spaces: 2
- Has uncovered spaces: Yes
Features
- Levels: One,Multi/Split
- Stories: 1
- Patio & porch: Covered, Patio, Porch, Porch Screened, Covered (DECK), Screened (DECK), Deck
- Exterior features: Sprinkler System
- Has private pool: Yes
- Pool features: In Ground, Private
- Fencing: Fenced
- Has view: Yes
- View description: None
- Waterfront features: No
Lot
- Size: 0.80 Acres
Details
- Additional structures: Storage, Storm Shelter-Private
- Parcel number: 2103080001030.000
- Special conditions: N/A
Construction
Type & style
- Home type: SingleFamily
- Property subtype: Single Family Residence
Materials
- Brick
Condition
- Year built: 1974
Utilities & green energy
- Sewer: Septic Tank
- Water: Public
Green energy
- Energy efficient items: Lighting, Thermostat
Community & neighborhood
Location
- Region: Southside
- Subdivision: Edwards
Other
Other facts
- Price range: $364K - $364K
Price history
| Date | Event | Price |
|---|---|---|
| 1/16/2026 | Sold | $364,000-4.2%$126/sqft |
Source: | ||
| 12/10/2025 | Contingent | $379,900$132/sqft |
Source: | ||
| 11/30/2025 | Price change | $379,900-4.8%$132/sqft |
Source: | ||
| 8/20/2025 | Price change | $399,000-6.1%$138/sqft |
Source: | ||
| 8/13/2025 | Price change | $425,000-1.1%$148/sqft |
Source: | ||
Public tax history
| Year | Property taxes | Tax assessment |
|---|---|---|
| 2025 | $1,104 -2.7% | $28,120 -2.6% |
| 2024 | $1,134 -4.1% | $28,860 +0.1% |
| 2023 | $1,182 -33.8% | $28,840 -33.8% |
Find assessor info on the county website
Neighborhood: 35907
Nearby schools
GreatSchools rating
- 10/10Southside Elementary SchoolGrades: PK-5Distance: 1.1 mi
- 5/10Rainbow Middle SchoolGrades: 6-8Distance: 2.2 mi
- 5/10Southside High SchoolGrades: PK,9-12Distance: 0.2 mi
Schools provided by the listing agent
- Elementary: Southside
- Middle: Rainbow
- High: Southside
Source: GALMLS. This data may not be complete. We recommend contacting the local school district to confirm school assignments for this home.
Get pre-qualified for a loan
At Zillow Home Loans, we can pre-qualify you in as little as 5 minutes with no impact to your credit score.An equal housing lender. NMLS #10287.
Sell for more on Zillow
Get a Zillow Showcase℠ listing at no additional cost and you could sell for .
$366,700
2% more+$7,334
With Zillow Showcase(estimated)$374,034

