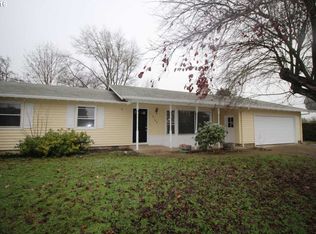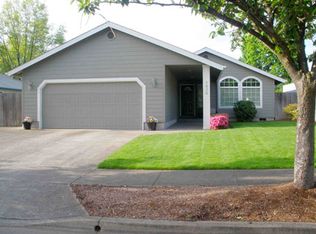Sold
$600,000
2172 Fireside Ct, Springfield, OR 97477
4beds
2,137sqft
Residential, Single Family Residence
Built in 1963
0.3 Acres Lot
$597,900 Zestimate®
$281/sqft
$2,610 Estimated rent
Home value
$597,900
$550,000 - $652,000
$2,610/mo
Zestimate® history
Loading...
Owner options
Explore your selling options
What's special
OPEN HOUSE TODAY, SUNDAY 08/24 @ 12-2PM. Fall in love with this Hayden Bridge home on a 1/3 acre! The updated 4 bedroom, 2 bathroom home offers a perfect blend of comfort, function and outdoor living. Inside you'll find updated hickory engineered hardwood floors, a spacious open-concept kitchen, and both a family room and living room (with fireplace). Enjoy year round comfort with a newer ductless heat pump mini split system with three units (primary bedroom, family and living rooms) with the option to add one more. Additional recent upgrades include: a new roof, new windows, and renovated downstairs bathroom. The fully fenced peaceful backyard is a dream! Beautifully landscaped grounds with irrigation, a spacious covered patio with a new custom extended patio - great for gatherings! Don't miss the expansive fenced raised garden bed area, the approximately 200 sq ft workshop or the parking for a small utility trailer or boat. Bonus - you'll have the most wonderful neighbors! Thoughtfully updated and full of charm- this home is ready for its next chapter.
Zillow last checked: 8 hours ago
Listing updated: October 13, 2025 at 08:08am
Listed by:
Shannon Hay ICON@TheICONREGroup.com,
ICON Real Estate Group
Bought with:
Tim Duncan, 201208654
Tim Duncan Real Estate
Source: RMLS (OR),MLS#: 137513323
Facts & features
Interior
Bedrooms & bathrooms
- Bedrooms: 4
- Bathrooms: 2
- Full bathrooms: 2
- Main level bathrooms: 1
Primary bedroom
- Features: Double Closet
- Level: Upper
- Area: 165
- Dimensions: 15 x 11
Bedroom 2
- Level: Upper
- Area: 154
- Dimensions: 14 x 11
Bedroom 3
- Level: Upper
- Area: 108
- Dimensions: 12 x 9
Bedroom 4
- Level: Upper
- Area: 96
- Dimensions: 12 x 8
Dining room
- Level: Main
- Area: 140
- Dimensions: 10 x 14
Family room
- Level: Main
- Area: 361
- Dimensions: 19 x 19
Kitchen
- Features: Dishwasher, Disposal, Eat Bar, Family Room Kitchen Combo, Pantry, Engineered Hardwood, Plumbed For Ice Maker
- Level: Main
- Area: 176
- Width: 11
Living room
- Features: Fireplace
- Level: Main
- Area: 210
- Dimensions: 15 x 14
Heating
- Ceiling, Ductless, Fireplace(s)
Cooling
- Has cooling: Yes
Appliances
- Included: Dishwasher, Disposal, Free-Standing Range, Microwave, Plumbed For Ice Maker, Electric Water Heater
- Laundry: Laundry Room
Features
- Wainscoting, Eat Bar, Family Room Kitchen Combo, Pantry, Double Closet
- Flooring: Engineered Hardwood, Wall to Wall Carpet
- Windows: Double Pane Windows, Vinyl Frames
- Basement: Crawl Space
- Number of fireplaces: 1
- Fireplace features: Wood Burning
Interior area
- Total structure area: 2,137
- Total interior livable area: 2,137 sqft
Property
Parking
- Total spaces: 2
- Parking features: Driveway, On Street, RV Boat Storage, Attached
- Attached garage spaces: 2
- Has uncovered spaces: Yes
Features
- Levels: Two
- Stories: 2
- Patio & porch: Covered Patio
- Exterior features: Raised Beds, Yard
- Fencing: Fenced
Lot
- Size: 0.30 Acres
- Features: Cul-De-Sac, Level, Sprinkler, SqFt 10000 to 14999
Details
- Additional structures: Outbuilding, RVBoatStorage, Workshop
- Parcel number: 0206977
Construction
Type & style
- Home type: SingleFamily
- Property subtype: Residential, Single Family Residence
Materials
- T111 Siding
- Roof: Composition
Condition
- Updated/Remodeled
- New construction: No
- Year built: 1963
Utilities & green energy
- Sewer: Public Sewer
- Water: Public
Community & neighborhood
Location
- Region: Springfield
Other
Other facts
- Listing terms: Cash,Conventional,FHA,VA Loan
- Road surface type: Paved
Price history
| Date | Event | Price |
|---|---|---|
| 10/9/2025 | Sold | $600,000+1.7%$281/sqft |
Source: | ||
| 9/25/2025 | Pending sale | $590,000+71%$276/sqft |
Source: | ||
| 9/30/2019 | Sold | $345,000$161/sqft |
Source: | ||
| 8/28/2019 | Pending sale | $345,000$161/sqft |
Source: Windermere Real Estate/Lane County #19456827 Report a problem | ||
| 8/17/2019 | Listed for sale | $345,000$161/sqft |
Source: Windermere Real Estate/Lane County #19456827 Report a problem | ||
Public tax history
| Year | Property taxes | Tax assessment |
|---|---|---|
| 2025 | $5,067 +1.6% | $276,342 +3% |
| 2024 | $4,985 +4.4% | $268,294 +3% |
| 2023 | $4,773 +3.4% | $260,480 +3% |
Find assessor info on the county website
Neighborhood: 97477
Nearby schools
GreatSchools rating
- 3/10Yolanda Elementary SchoolGrades: K-5Distance: 0.7 mi
- 5/10Briggs Middle SchoolGrades: 6-8Distance: 0.6 mi
- 4/10Springfield High SchoolGrades: 9-12Distance: 1.2 mi
Schools provided by the listing agent
- Elementary: Yolanda
- Middle: Briggs
- High: Springfield
Source: RMLS (OR). This data may not be complete. We recommend contacting the local school district to confirm school assignments for this home.
Get pre-qualified for a loan
At Zillow Home Loans, we can pre-qualify you in as little as 5 minutes with no impact to your credit score.An equal housing lender. NMLS #10287.
Sell for more on Zillow
Get a Zillow Showcase℠ listing at no additional cost and you could sell for .
$597,900
2% more+$11,958
With Zillow Showcase(estimated)$609,858

