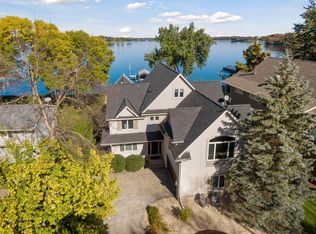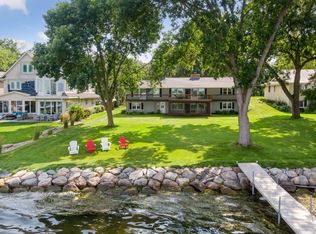Closed
$2,900,000
2172 Shadywood Rd, Wayzata, MN 55391
4beds
4,015sqft
Single Family Residence
Built in 2010
0.42 Acres Lot
$2,888,200 Zestimate®
$722/sqft
$4,672 Estimated rent
Home value
$2,888,200
$2.66M - $3.12M
$4,672/mo
Zestimate® history
Loading...
Owner options
Explore your selling options
What's special
Gorgeous turn-key Lake Minnetonka home overlooking premier Crystal Bay! Enjoy the open flowing floorplan showcasing water views at every turn. Gourmet kitchen with high-end appliances, walk-in pantry and dining area that opens to the patio + backyard! The upper-level offers a loft with fireplace, laundry room and four bedrooms including the spacious primary suite with private lakeside deck (phantom screens), sauna and spa-like bath (steam shower, heated floors)! Heated 3-car garage with epoxy floor. Level rip-rap shoreline and “A” grade water quality. Unparalleled views of the Lafayette Club fireworks! Quick access to the Lake Minnetonka Regional trail and just 10 minutes to all the amenities downtown Wayzata and Excelsior have to offer. Truly a must see!
Zillow last checked: 8 hours ago
Listing updated: October 03, 2025 at 09:21am
Listed by:
Jeffrey J Dewing 612-597-0424,
Coldwell Banker Realty
Bought with:
Nicoli Holm
Keller Williams Realty Integrity
Source: NorthstarMLS as distributed by MLS GRID,MLS#: 6742374
Facts & features
Interior
Bedrooms & bathrooms
- Bedrooms: 4
- Bathrooms: 4
- Full bathrooms: 2
- 3/4 bathrooms: 1
- 1/2 bathrooms: 1
Bedroom 1
- Level: Upper
- Area: 289 Square Feet
- Dimensions: 17 x 17
Bedroom 2
- Level: Upper
- Area: 238 Square Feet
- Dimensions: 17 x 14
Bedroom 3
- Level: Upper
- Area: 168 Square Feet
- Dimensions: 14 x 12
Bedroom 4
- Level: Upper
- Area: 156 Square Feet
- Dimensions: 13 x 12
Family room
- Level: Main
- Area: 380 Square Feet
- Dimensions: 20 x 19
Informal dining room
- Level: Main
- Area: 187 Square Feet
- Dimensions: 17 x 11
Kitchen
- Level: Main
- Area: 238 Square Feet
- Dimensions: 17 x 14
Loft
- Level: Upper
- Area: 375 Square Feet
- Dimensions: 25 x 15
Heating
- Forced Air, Fireplace(s), Radiant Floor
Cooling
- Central Air
Appliances
- Included: Air-To-Air Exchanger, Dishwasher, Disposal, Dryer, Humidifier, Water Filtration System, Refrigerator, Washer, Water Softener Owned
Features
- Central Vacuum
- Basement: None
- Number of fireplaces: 3
- Fireplace features: Double Sided, Family Room
Interior area
- Total structure area: 4,015
- Total interior livable area: 4,015 sqft
- Finished area above ground: 4,015
- Finished area below ground: 0
Property
Parking
- Total spaces: 3
- Parking features: Attached, Asphalt, Garage Door Opener, Heated Garage, Insulated Garage
- Attached garage spaces: 3
- Has uncovered spaces: Yes
Accessibility
- Accessibility features: None
Features
- Levels: Two
- Stories: 2
- Patio & porch: Covered, Patio, Screened
- Has view: Yes
- View description: Lake
- Has water view: Yes
- Water view: Lake
- Waterfront features: Lake Front, Waterfront Elevation(0-4), Waterfront Num(27013300), Lake Bottom(Sand), Lake Acres(14205), Lake Depth(113)
- Body of water: Minnetonka
- Frontage length: Water Frontage: 63
Lot
- Size: 0.42 Acres
Details
- Foundation area: 1560
- Parcel number: 1711723420010
- Zoning description: Residential-Single Family
Construction
Type & style
- Home type: SingleFamily
- Property subtype: Single Family Residence
Materials
- Shake Siding
- Roof: Age 8 Years or Less
Condition
- Age of Property: 15
- New construction: No
- Year built: 2010
Utilities & green energy
- Gas: Natural Gas
- Sewer: City Sewer/Connected
- Water: City Water/Connected
Community & neighborhood
Location
- Region: Wayzata
- Subdivision: Wileys Park Lake Mtka
HOA & financial
HOA
- Has HOA: No
Price history
| Date | Event | Price |
|---|---|---|
| 10/3/2025 | Sold | $2,900,000-3.2%$722/sqft |
Source: | ||
| 6/29/2025 | Pending sale | $2,995,000$746/sqft |
Source: | ||
| 6/20/2025 | Listed for sale | $2,995,000-9.1%$746/sqft |
Source: | ||
| 6/20/2025 | Listing removed | $3,295,000$821/sqft |
Source: | ||
| 6/4/2025 | Listed for sale | $3,295,000-5.7%$821/sqft |
Source: | ||
Public tax history
| Year | Property taxes | Tax assessment |
|---|---|---|
| 2025 | $29,250 +3.7% | $3,001,000 +10.4% |
| 2024 | $28,193 +18.6% | $2,718,000 +0.8% |
| 2023 | $23,773 +10.4% | $2,697,600 +14.5% |
Find assessor info on the county website
Neighborhood: 55391
Nearby schools
GreatSchools rating
- 9/10Grandview Middle SchoolGrades: 5-7Distance: 2.7 mi
- 9/10Mound-Westonka High SchoolGrades: 8-12Distance: 3.1 mi
- 10/10Hilltop Primary SchoolGrades: K-4Distance: 2.9 mi
Get a cash offer in 3 minutes
Find out how much your home could sell for in as little as 3 minutes with a no-obligation cash offer.
Estimated market value
$2,888,200

