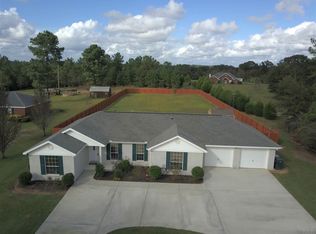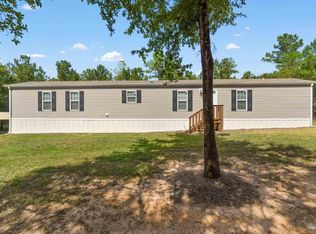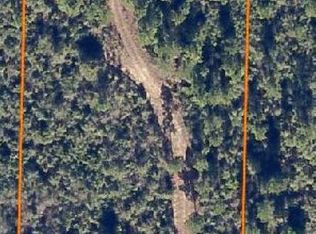MOVE IN READY!!! 3 bedroom 2 bath home; Beautiful FIREPLACE in the Living Room with Laminate wood look flooring throughout; Master Bath includes DOUBLE vanity and his and her walk-in closets; Bedrooms feature NEW carpet, FRESH paint and LARGE closets.; Kitchen offers stainless steel appliances, pantry and walk in Laundry Room; This home sits on 2 ACRES of Land with beautiful trees; one acre is partially wooded, great for privacy. The other section has a fenced area for horses. WORKSHOP features built-in workbench, a lot of extra room for storage and has POWER. House is 15 minutes from the Publix in Pace. MAKE IT YOURS TODAY!! CALL FOR AN APPOINTMENT!! MUST SEE!!+
This property is off market, which means it's not currently listed for sale or rent on Zillow. This may be different from what's available on other websites or public sources.


