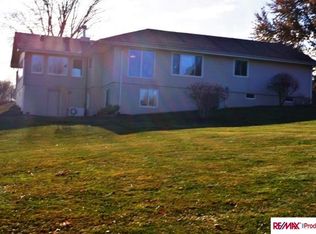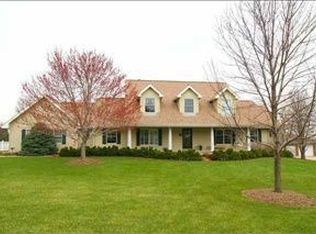Sold for $1,025,000
$1,025,000
21727 Cimarron Rd, Elkhorn, NE 68022
4beds
3,694sqft
Single Family Residence
Built in 1992
1.33 Acres Lot
$1,030,400 Zestimate®
$277/sqft
$4,377 Estimated rent
Home value
$1,030,400
$969,000 - $1.10M
$4,377/mo
Zestimate® history
Loading...
Owner options
Explore your selling options
What's special
Fully Remodeled 4-Bed, 5-Bath Home on Over an Acre – Just Minutes from Omaha! This stunning 4-bedroom, 5-bathroom home was completely remodeled down to the studs in 2022, offering modern comfort and style with the charm of a peaceful subdivision just outside Omaha. With over 3,600 sq. ft. of thoughtfully designed living space, this home features high-end finishes, updated systems, and a functional layout perfect for today’s lifestyle. Whether you're entertaining guests or enjoying a quiet night in, this home delivers space and sophistication in every corner. Set on just over an acre, the property includes a 3+ car attached garage and a second detached 2+ car garage with a loft—ideal for car collectors, hobbyists, or extra storage. 2022 Full Remodel – Down to the Studs 3,694 Sq. Ft. of Modern Living Space 4 Bedrooms / 5 Bathrooms 3+ Car Attached Garage Additional 2+ Car Detached Garage
Zillow last checked: 8 hours ago
Listing updated: October 07, 2025 at 11:49am
Listed by:
Del Andresen 402-690-2288,
BHHS Ambassador Real Estate
Bought with:
Megan Owens, 20100206
BHHS Ambassador Real Estate
Source: GPRMLS,MLS#: 22520502
Facts & features
Interior
Bedrooms & bathrooms
- Bedrooms: 4
- Bathrooms: 5
- Full bathrooms: 1
- 3/4 bathrooms: 3
- 1/2 bathrooms: 1
- Main level bathrooms: 1
Primary bedroom
- Features: Wood Floor, Ceiling Fan(s), Walk-In Closet(s)
- Level: Second
- Area: 266
- Dimensions: 14 x 19
Bedroom 2
- Features: Wood Floor, Ceiling Fan(s)
- Level: Second
- Area: 168
- Dimensions: 14 x 12
Bedroom 3
- Features: Wood Floor, Ceiling Fan(s)
- Level: Second
- Area: 154
- Dimensions: 11 x 14
Bedroom 4
- Features: Wall/Wall Carpeting, Ceiling Fan(s), Walk-In Closet(s)
- Level: Basement
- Area: 169
- Dimensions: 13 x 13
Primary bathroom
- Features: 3/4
Dining room
- Features: Wood Floor, Window Covering, 9'+ Ceiling
- Level: Main
- Area: 144
- Dimensions: 12 x 12
Family room
- Features: Wood Floor
- Level: Basement
- Area: 299
- Dimensions: 23 x 13
Kitchen
- Features: Wood Floor, Dining Area, Pantry
- Level: Main
- Area: 308
- Dimensions: 14 x 22
Living room
- Features: Wood Floor, Fireplace, 9'+ Ceiling, Ceiling Fan(s), Balcony/Deck
- Level: Main
- Area: 368
- Dimensions: 23 x 16
Basement
- Area: 1296
Heating
- Natural Gas, Forced Air
Cooling
- Central Air, Zoned
Appliances
- Included: Humidifier, Range, Oven, Refrigerator, Freezer, Dishwasher, Disposal, Microwave, Other, Double Oven, Wine Refrigerator
- Laundry: Ceramic Tile Floor
Features
- Wet Bar, High Ceilings, Two Story Entry, Ceiling Fan(s), Pantry
- Flooring: Wood, Carpet, Marble
- Basement: Walk-Out Access,Full,Finished
- Number of fireplaces: 1
- Fireplace features: Living Room, Direct-Vent Gas Fire
Interior area
- Total structure area: 3,694
- Total interior livable area: 3,694 sqft
- Finished area above ground: 2,721
- Finished area below ground: 973
Property
Parking
- Total spaces: 5
- Parking features: Built-In, Garage, Detached, Garage Door Opener
- Attached garage spaces: 5
Features
- Levels: Two
- Patio & porch: Patio, Deck
- Exterior features: Dog Run, Sprinkler System, Lighting, Drain Tile
- Fencing: Iron
Lot
- Size: 1.33 Acres
- Dimensions: 106 x 195 x 326.33 x 350
- Features: Over 1 up to 5 Acres, Subdivided, Rolling Slope, Paved, Irregular Lot
Details
- Additional structures: Outbuilding
- Parcel number: 2328741542
- Other equipment: Sump Pump
Construction
Type & style
- Home type: SingleFamily
- Architectural style: Traditional
- Property subtype: Single Family Residence
Materials
- Brick/Other
- Foundation: Block, Concrete Perimeter
- Roof: Composition
Condition
- Not New and NOT a Model
- New construction: No
- Year built: 1992
Utilities & green energy
- Sewer: Septic Tank
- Water: Private
- Utilities for property: Cable Available, Electricity Available, Natural Gas Available, Water Available, Phone Available, Fiber Optic
Community & neighborhood
Security
- Security features: Security System
Location
- Region: Elkhorn
- Subdivision: Trailridge Ranches
Other
Other facts
- Listing terms: Private Financing Available,Conventional,Cash
- Ownership: Fee Simple
- Road surface type: Paved
Price history
| Date | Event | Price |
|---|---|---|
| 10/3/2025 | Sold | $1,025,000+2.5%$277/sqft |
Source: | ||
| 8/18/2025 | Pending sale | $999,999$271/sqft |
Source: | ||
| 8/8/2025 | Price change | $999,999-9.1%$271/sqft |
Source: | ||
| 7/23/2025 | Listed for sale | $1,100,000-2.7%$298/sqft |
Source: | ||
| 7/23/2025 | Listing removed | $1,130,000$306/sqft |
Source: BHHS broker feed #22510863 Report a problem | ||
Public tax history
| Year | Property taxes | Tax assessment |
|---|---|---|
| 2025 | -- | $614,300 +27.9% |
| 2024 | $7,560 -25.2% | $480,200 |
| 2023 | $10,104 -6.4% | $480,200 |
Find assessor info on the county website
Neighborhood: Elkhorn
Nearby schools
GreatSchools rating
- 8/10Elkhorn Blue Sage ElementaryGrades: PK-5Distance: 0.4 mi
- 8/10Valley View Middle SchoolGrades: 6-8Distance: 1.4 mi
- 10/10Elkhorn South High SchoolGrades: 9-12Distance: 1.7 mi
Schools provided by the listing agent
- Elementary: Blue Sage
- Middle: Elkhorn Valley View
- High: Elkhorn South
- District: Elkhorn
Source: GPRMLS. This data may not be complete. We recommend contacting the local school district to confirm school assignments for this home.
Get pre-qualified for a loan
At Zillow Home Loans, we can pre-qualify you in as little as 5 minutes with no impact to your credit score.An equal housing lender. NMLS #10287.
Sell with ease on Zillow
Get a Zillow Showcase℠ listing at no additional cost and you could sell for —faster.
$1,030,400
2% more+$20,608
With Zillow Showcase(estimated)$1,051,008

