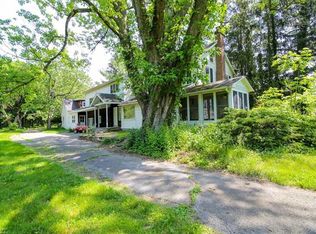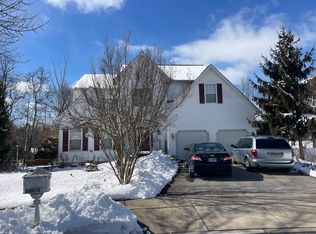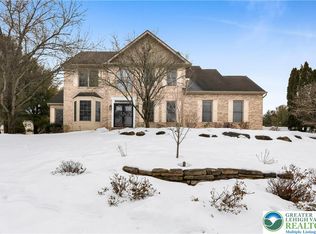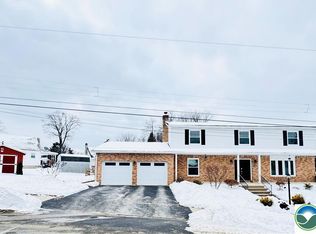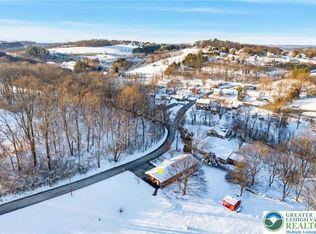Lower Macungie two-unit apartment building for sale. The first floor is currently rented out and has four bedrooms and two bathrooms. The second floor has three bedrooms and one bathroom. The property lot size is 22,155 SF with a detached garage and large yard. The garage is currently leased for $400.00 a month. Great opportunity for owner/occupant with interest in collecting additional income. Contact listing agent for additional financial details. The building is located on Brookside Road across the street from Lehigh Creek in East Penn School District within close proximity to Hamilton Boulevard and other area amenities.
For sale
$465,000
2173 Brookside Rd, Macungie, PA 18062
7beds
2,572sqft
Est.:
Single Family Residence
Built in 1959
0.51 Acres Lot
$426,500 Zestimate®
$181/sqft
$-- HOA
What's special
Detached garageLarge yard
- 1441 days |
- 1,498 |
- 28 |
Zillow last checked: 8 hours ago
Listing updated: October 23, 2025 at 08:15am
Listed by:
Ayon A. Codner 954-895-9439,
Keller Williams Allentown 610-435-1800
Source: GLVR,MLS#: 689719 Originating MLS: Lehigh Valley MLS
Originating MLS: Lehigh Valley MLS
Tour with a local agent
Facts & features
Interior
Bedrooms & bathrooms
- Bedrooms: 7
- Bathrooms: 3
- Full bathrooms: 3
Bedroom
- Description: Estimate
- Level: First
- Dimensions: 9.00 x 10.00
Bedroom
- Description: Estimate
- Level: First
- Dimensions: 9.00 x 10.00
Bedroom
- Description: Estimate
- Level: First
- Dimensions: 9.00 x 10.00
Bedroom
- Description: Estimate
- Level: First
- Dimensions: 9.00 x 10.00
Bedroom
- Description: Estimate
- Level: Second
- Dimensions: 9.00 x 10.00
Bedroom
- Description: Estimate
- Level: Second
- Dimensions: 9.00 x 10.00
Bedroom
- Description: Estimate
- Level: Second
- Dimensions: 9.00 x 10.00
Other
- Description: Estimate
- Level: First
- Dimensions: 4.00 x 5.00
Other
- Description: Estimate
- Level: First
- Dimensions: 4.00 x 5.00
Other
- Description: Estimate
- Level: Second
- Dimensions: 4.00 x 5.00
Heating
- Oil
Cooling
- Wall/Window Unit(s)
Appliances
- Included: Dryer, Dishwasher, Oven, Oil Water Heater, Range, Refrigerator, Washer
Features
- Dining Area
- Basement: None
Interior area
- Total interior livable area: 2,572 sqft
- Finished area above ground: 2,572
- Finished area below ground: 0
Property
Parking
- Total spaces: 1
- Parking features: Attached, Detached, Garage, Off Street
- Attached garage spaces: 1
Lot
- Size: 0.51 Acres
Details
- Parcel number: 12 K08 009 007 A
- Zoning: S
- Special conditions: None
Construction
Type & style
- Home type: SingleFamily
- Architectural style: Raised Ranch
- Property subtype: Single Family Residence
Materials
- Brick, Other
- Roof: Asphalt,Fiberglass
Condition
- Unknown
- Year built: 1959
Utilities & green energy
- Sewer: Public Sewer
- Water: Public
Community & HOA
Community
- Subdivision: Not in Development
Location
- Region: Macungie
Financial & listing details
- Price per square foot: $181/sqft
- Tax assessed value: $210,000
- Annual tax amount: $5,361
- Date on market: 3/22/2022
- Cumulative days on market: 1441 days
- Listing terms: Cash,Conventional,FHA 203(k),FHA
- Ownership type: Fee Simple
Estimated market value
$426,500
$384,000 - $465,000
$3,707/mo
Price history
Price history
| Date | Event | Price |
|---|---|---|
| 1/6/2023 | Price change | $465,000-4.1%$181/sqft |
Source: | ||
| 7/18/2022 | Price change | $485,000-7.6%$189/sqft |
Source: | ||
| 3/22/2022 | Listed for sale | $525,000+118.8%$204/sqft |
Source: | ||
| 7/3/2007 | Sold | $240,000$93/sqft |
Source: Public Record Report a problem | ||
Public tax history
Public tax history
| Year | Property taxes | Tax assessment |
|---|---|---|
| 2025 | $5,538 +6.8% | $210,000 |
| 2024 | $5,187 +2% | $210,000 |
| 2023 | $5,083 | $210,000 |
| 2022 | $5,083 +4.6% | $210,000 |
| 2021 | $4,858 +1% | $210,000 |
| 2020 | $4,811 +10209.1% | $210,000 |
| 2019 | $47 | $210,000 |
| 2018 | $47 | $210,000 |
| 2017 | -- | $210,000 |
| 2016 | -- | $210,000 |
| 2015 | -- | $210,000 |
| 2014 | -- | $210,000 +231.8% |
| 2012 | -- | $63,300 |
| 2011 | -- | $63,300 |
| 2010 | -- | $63,300 |
| 2009 | -- | $63,300 |
| 2008 | -- | $63,300 |
| 2007 | -- | $63,300 |
| 2006 | -- | $63,300 |
| 2005 | -- | $63,300 |
| 2004 | -- | $63,300 +3.8% |
| 2003 | -- | $61,000 |
| 2002 | -- | $61,000 |
| 2000 | -- | $61,000 |
Find assessor info on the county website
BuyAbility℠ payment
Est. payment
$2,680/mo
Principal & interest
$2157
Property taxes
$523
Climate risks
Neighborhood: 18062
Nearby schools
GreatSchools rating
- 8/10Willow Lane El SchoolGrades: K-5Distance: 1.1 mi
- 8/10Eyer Middle SchoolGrades: 6-8Distance: 2 mi
- 7/10Emmaus High SchoolGrades: 9-12Distance: 2.5 mi
Schools provided by the listing agent
- District: East Penn
Source: GLVR. This data may not be complete. We recommend contacting the local school district to confirm school assignments for this home.
