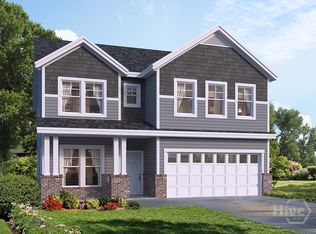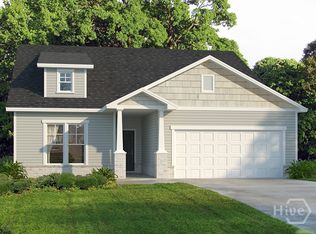Sold for $845,000
$845,000
2173 Grove Point Road, Savannah, GA 31419
4beds
3,101sqft
Single Family Residence
Built in 1973
8.14 Acres Lot
$-- Zestimate®
$272/sqft
$3,594 Estimated rent
Home value
Not available
Estimated sales range
Not available
$3,594/mo
Zestimate® history
Loading...
Owner options
Explore your selling options
What's special
Discover serenity in this charmingly renovated low country abode, nestled on 8.14 acres of picturesque landscape featuring a tranquil pond adorned with multi-lighted water fountains and embraced by the captivating marshland. Step into a haven filled with the warmth of hardwood floors and bathed in an abundance of natural light. This home boasts updated bathrooms and kitchen, elevating both style and functionality. With most areas thoughtfully revitalized, every corner exudes a fresh allure. Zoned R-4 (residential small tracts), this property offers the potential for subdivision, presenting a rare opportunity for future expansion or development. Outside, the meticulously landscaped backyard showcases a lush oasis, complete with a shallow well and sprinkler system. Additional highlights include a bonus fourth bedroom, ideal for accommodating guests. A newer roof provides peace of mind, while the inclusion of an 8'x20' workshop offers the perfect retreat for???????????????????????????????????????? hobbyists.
Zillow last checked: 8 hours ago
Listing updated: November 10, 2025 at 12:17pm
Listed by:
Robin A. Boaen 912-272-3826,
Keller Williams Coastal Area P
Bought with:
Teresa H. Cowart, 290798
Re/Max Accent
Sara L. Dipalermo, 415761
Re/Max Accent
Source: Hive MLS,MLS#: 310969
Facts & features
Interior
Bedrooms & bathrooms
- Bedrooms: 4
- Bathrooms: 3
- Full bathrooms: 2
- 1/2 bathrooms: 1
Heating
- Central, Electric, Heat Pump, Other
Cooling
- Central Air, Electric, Heat Pump, Other
Appliances
- Included: Some Electric Appliances, Some Gas Appliances, Cooktop, Dryer, Dishwasher, Electric Water Heater, Oven, Plumbed For Ice Maker, Self Cleaning Oven, Washer
- Laundry: Laundry Room, Washer Hookup, Dryer Hookup
Features
- Attic, Breakfast Bar, Built-in Features, Breakfast Area, Ceiling Fan(s), Double Vanity, Entrance Foyer, Main Level Primary, Other, Pantry, Recessed Lighting, Separate Shower, Fireplace
- Windows: Double Pane Windows
- Basement: None
- Attic: Walk-In
- Number of fireplaces: 2
- Fireplace features: Family Room, Masonry, Other, Wood Burning Stove
- Common walls with other units/homes: No One Above,No One Below,No Common Walls
Interior area
- Total interior livable area: 3,101 sqft
Property
Parking
- Total spaces: 2
- Parking features: Attached, Garage, Garage Door Opener, Off Street, Rear/Side/Off Street, RV Access/Parking
- Garage spaces: 2
Accessibility
- Accessibility features: Low Threshold Shower
Features
- Patio & porch: Patio, Front Porch, Porch, Screened, Wrap Around
- Exterior features: Courtyard, Fire Pit, Irrigation System
- Fencing: Split Rail,Wrought Iron
- Has view: Yes
- View description: Marsh, Pond, Trees/Woods
- Has water view: Yes
- Water view: Marsh,Pond
- Waterfront features: Pond
- Body of water: Forest River
Lot
- Size: 8.14 Acres
- Features: Sprinkler System, Wooded
Details
- Additional structures: Storage
- Parcel number: 1099401061
- Zoning description: Single Family
- Special conditions: Standard
Construction
Type & style
- Home type: SingleFamily
- Architectural style: Traditional
- Property subtype: Single Family Residence
Materials
- Brick, Frame, Wood Siding
- Foundation: Raised
- Roof: Asphalt,Ridge Vents
Condition
- Year built: 1973
Utilities & green energy
- Electric: 220 Volts
- Sewer: Septic Tank
- Water: Private, Well
- Utilities for property: Cable Available
Green energy
- Energy efficient items: Windows
Community & neighborhood
Location
- Region: Savannah
- Subdivision: Wildl Heron Plantation
HOA & financial
HOA
- Has HOA: No
Other
Other facts
- Listing agreement: Exclusive Right To Sell
- Listing terms: ARM,Cash,Conventional,1031 Exchange,VA Loan
- Road surface type: Asphalt
Price history
| Date | Event | Price |
|---|---|---|
| 6/18/2024 | Sold | $845,000-1.7%$272/sqft |
Source: | ||
| 6/4/2024 | Pending sale | $859,900$277/sqft |
Source: | ||
| 5/9/2024 | Listed for sale | $859,900+60.7%$277/sqft |
Source: | ||
| 11/30/2020 | Sold | $535,000-2.7%$173/sqft |
Source: Agent Provided Report a problem | ||
| 10/22/2020 | Pending sale | $549,900$177/sqft |
Source: Realty One Group Inclusion #227121 Report a problem | ||
Public tax history
Tax history is unavailable.
Find assessor info on the county website
Neighborhood: Georgetown
Nearby schools
GreatSchools rating
- 7/10Georgetown SchoolGrades: PK-8Distance: 0.8 mi
- 3/10Windsor Forest High SchoolGrades: PK,9-12Distance: 4.1 mi
Schools provided by the listing agent
- Elementary: Georgetown
- Middle: Georgetown
- High: Windsor Forest
Source: Hive MLS. This data may not be complete. We recommend contacting the local school district to confirm school assignments for this home.

Get pre-qualified for a loan
At Zillow Home Loans, we can pre-qualify you in as little as 5 minutes with no impact to your credit score.An equal housing lender. NMLS #10287.

