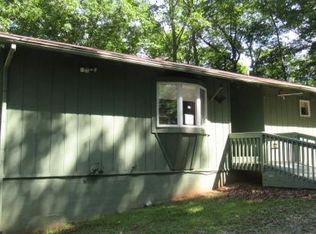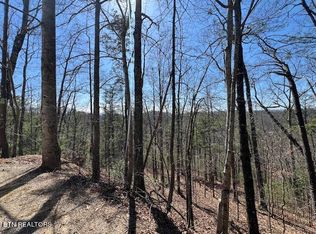Sold for $608,000 on 02/01/24
$608,000
2173 Waters End Rd, Walland, TN 37886
3beds
3,363sqft
Single Family Residence
Built in 1978
5.15 Acres Lot
$653,700 Zestimate®
$181/sqft
$2,713 Estimated rent
Home value
$653,700
$601,000 - $719,000
$2,713/mo
Zestimate® history
Loading...
Owner options
Explore your selling options
What's special
Nestled in the trees and 5.3 acres this home has superior mountain views, two levels of decks, each level has bedroom(s), dining, rec areas, 2 story see-through fireplace gas logs or wood, and a gas stove heater for backup, solar heat, screened porch, workshop in garage, eat-in kitchen, high speed internet and cable tv via satellite, separate shower in MB, jacuzzi, walk-in closets, and sauna. The seller has updated kitchen and baths. All new carpet and stained reclaimed hardwood floors. This home is a must see! This neighborhood is low density and very quiet. It does not allow short term rentals unfortunately but we did confirm.
Zillow last checked: 8 hours ago
Listing updated: February 06, 2024 at 08:04am
Listed by:
Billy Houston 865-207-1212,
Billy Houston Group, Realty Executives
Bought with:
Ken Herod
EXIT Tennessee Realty Pros, LLC
Source: East Tennessee Realtors,MLS#: 1245927
Facts & features
Interior
Bedrooms & bathrooms
- Bedrooms: 3
- Bathrooms: 3
- Full bathrooms: 2
- 1/2 bathrooms: 1
Heating
- Central, Electric
Cooling
- Central Air
Appliances
- Included: Dishwasher, Disposal, Microwave, Range, Refrigerator
Features
- Walk-In Closet(s), Cathedral Ceiling(s), Kitchen Island, Wet Bar, Eat-in Kitchen, Bonus Room
- Flooring: Laminate, Carpet, Hardwood, Tile
- Windows: Wood Frames, Insulated Windows
- Basement: Walk-Out Access,Finished,Bath/Stubbed
- Number of fireplaces: 2
- Fireplace features: Double Sided, Stone, Free Standing, Wood Burning
Interior area
- Total structure area: 3,363
- Total interior livable area: 3,363 sqft
Property
Parking
- Total spaces: 2
- Parking features: Garage Door Opener, Attached, Main Level
- Attached garage spaces: 2
Features
- Has view: Yes
- View description: Mountain(s), Country Setting, Trees/Woods
Lot
- Size: 5.15 Acres
- Features: Private, Wooded, Level, Rolling Slope
Details
- Parcel number: 062I A 126.00
Construction
Type & style
- Home type: SingleFamily
- Architectural style: Contemporary,Traditional
- Property subtype: Single Family Residence
Materials
- Stone, Cedar, Frame
Condition
- Year built: 1978
Utilities & green energy
- Sewer: Septic Tank
- Water: Well
Community & neighborhood
Security
- Security features: Gated Community, Smoke Detector(s)
Location
- Region: Walland
- Subdivision: Saddle Ridge
HOA & financial
HOA
- Has HOA: Yes
- HOA fee: $42 monthly
- Amenities included: Security
- Services included: Trash, Security
Other
Other facts
- Listing terms: Cash,Conventional
Price history
| Date | Event | Price |
|---|---|---|
| 2/1/2024 | Sold | $608,000-2.7%$181/sqft |
Source: | ||
| 1/8/2024 | Pending sale | $625,000$186/sqft |
Source: | ||
| 11/15/2023 | Listed for sale | $625,000+160.5%$186/sqft |
Source: | ||
| 9/2/2020 | Listing removed | $239,900+0.4%$71/sqft |
Source: Coldwell Banker Nelson Realtors #205707 Report a problem | ||
| 12/14/2016 | Sold | $239,000-0.4%$71/sqft |
Source: | ||
Public tax history
| Year | Property taxes | Tax assessment |
|---|---|---|
| 2025 | $1,727 | $108,625 |
| 2024 | $1,727 | $108,625 |
| 2023 | $1,727 +17.1% | $108,625 +81.9% |
Find assessor info on the county website
Neighborhood: 37886
Nearby schools
GreatSchools rating
- 6/10Walland Elementary SchoolGrades: K-5Distance: 3.7 mi
- 6/10Heritage Middle SchoolGrades: 6-8Distance: 7.2 mi
- 7/10Heritage High SchoolGrades: 9-12Distance: 7.1 mi
Schools provided by the listing agent
- Elementary: Walland
- Middle: Heritage
- High: Heritage
Source: East Tennessee Realtors. This data may not be complete. We recommend contacting the local school district to confirm school assignments for this home.

Get pre-qualified for a loan
At Zillow Home Loans, we can pre-qualify you in as little as 5 minutes with no impact to your credit score.An equal housing lender. NMLS #10287.

