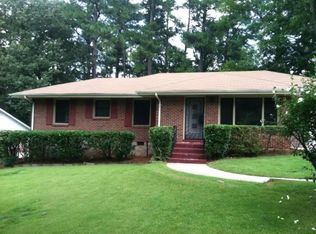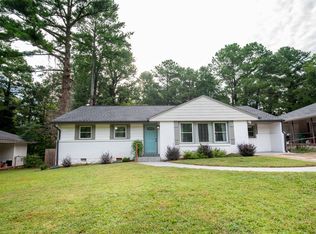Closed
$390,000
2174 Juanita St, Decatur, GA 30032
3beds
1,557sqft
Single Family Residence, Residential
Built in 1953
0.28 Acres Lot
$383,000 Zestimate®
$250/sqft
$2,183 Estimated rent
Home value
$383,000
$352,000 - $417,000
$2,183/mo
Zestimate® history
Loading...
Owner options
Explore your selling options
What's special
You will see yourself at home in this beautifully recently renovated ranch in this quiet, up and coming Decatur neighborhood. Just minutes from Eastlake Golf course, Downtown Decatur, Oakhurst, East Atlanta Village, The Drew Charter School and 15 minutes from downtown. The Location is unbeatable. The 2022 complete down to the studs Renovation included all new plumbing, new roof, electrical, and HVAC systems. The open floor plan family room is fantastic for either entertaining friends or a cozy evening at home, the beautiful kitchen features a full stainless steel appliance suite that any home chef would be proud of. Lovely hardwood floors and recessed lighting create a warm and welcoming atmosphere. The home features 3 bedrooms and 2 full bathrooms; including a fantastic owner's suite with en-suite bathroom and spacious walk-in closet. And a bonus large laundry room. You’ll be impressed with the possibilities you can make of the expansive backyard. It’s time to make this house your home. This home qualifies for the DreamMaker Special Financing Program!
Zillow last checked: 8 hours ago
Listing updated: April 25, 2025 at 10:53pm
Listing Provided by:
J BRIAN CRAWFORD,
Keller Williams Realty Metro Atlanta 404-564-5560
Bought with:
Frank B Golley, 241078
Golley Realty Group
Source: FMLS GA,MLS#: 7531875
Facts & features
Interior
Bedrooms & bathrooms
- Bedrooms: 3
- Bathrooms: 2
- Full bathrooms: 2
- Main level bathrooms: 2
- Main level bedrooms: 3
Other
- Area: 12900 Square Feet
- Dimensions: 172x75
Heating
- Forced Air
Cooling
- Ceiling Fan(s), Central Air
Appliances
- Included: Dishwasher
- Laundry: Laundry Room
Features
- Walk-In Closet(s)
- Flooring: Hardwood, Tile
- Windows: Insulated Windows
- Basement: Crawl Space
- Has fireplace: No
- Fireplace features: None
- Common walls with other units/homes: No Common Walls
Interior area
- Total structure area: 1,557
- Total interior livable area: 1,557 sqft
- Finished area above ground: 1,557
Property
Parking
- Total spaces: 2
- Parking features: Driveway
- Has uncovered spaces: Yes
Accessibility
- Accessibility features: Accessible Full Bath
Features
- Levels: One
- Stories: 1
- Patio & porch: Deck
- Exterior features: Private Yard, Rear Stairs, Storage
- Pool features: None
- Spa features: None
- Fencing: Back Yard
- Has view: Yes
- View description: Other
- Waterfront features: None
- Body of water: None
Lot
- Size: 0.28 Acres
- Dimensions: 172 x 75
- Features: Back Yard, Front Yard
Details
- Parcel number: 15 149 04 040
- Other equipment: None
- Horse amenities: None
Construction
Type & style
- Home type: SingleFamily
- Architectural style: Ranch
- Property subtype: Single Family Residence, Residential
Materials
- Brick 4 Sides
- Foundation: Block
- Roof: Composition
Condition
- Resale
- New construction: No
- Year built: 1953
Details
- Warranty included: Yes
Utilities & green energy
- Electric: 110 Volts, 220 Volts
- Sewer: Public Sewer
- Water: Public
- Utilities for property: Cable Available, Electricity Available, Natural Gas Available
Green energy
- Energy efficient items: None
- Energy generation: None
Community & neighborhood
Security
- Security features: Security System Leased
Community
- Community features: None
Location
- Region: Decatur
- Subdivision: Donna Park
Other
Other facts
- Road surface type: Asphalt
Price history
| Date | Event | Price |
|---|---|---|
| 4/18/2025 | Sold | $390,000-2.5%$250/sqft |
Source: | ||
| 3/26/2025 | Pending sale | $400,000$257/sqft |
Source: | ||
| 2/27/2025 | Listed for sale | $400,000+5.3%$257/sqft |
Source: | ||
| 9/7/2022 | Sold | $380,000+2.7%$244/sqft |
Source: Public Record Report a problem | ||
| 8/7/2022 | Pending sale | $370,000$238/sqft |
Source: | ||
Public tax history
| Year | Property taxes | Tax assessment |
|---|---|---|
| 2025 | -- | $148,800 -2.3% |
| 2024 | $4,193 +21.5% | $152,320 +3.2% |
| 2023 | $3,450 +16.6% | $147,600 +147.7% |
Find assessor info on the county website
Neighborhood: Candler-Mcafee
Nearby schools
GreatSchools rating
- 4/10Ronald E McNair Discover Learning Academy Elementary SchoolGrades: PK-5Distance: 0.2 mi
- 5/10McNair Middle SchoolGrades: 6-8Distance: 0.7 mi
- 3/10Mcnair High SchoolGrades: 9-12Distance: 1.9 mi
Schools provided by the listing agent
- Elementary: Ronald E McNair Discover Learning Acad
- Middle: McNair - Dekalb
- High: McNair
Source: FMLS GA. This data may not be complete. We recommend contacting the local school district to confirm school assignments for this home.
Get a cash offer in 3 minutes
Find out how much your home could sell for in as little as 3 minutes with a no-obligation cash offer.
Estimated market value
$383,000
Get a cash offer in 3 minutes
Find out how much your home could sell for in as little as 3 minutes with a no-obligation cash offer.
Estimated market value
$383,000

