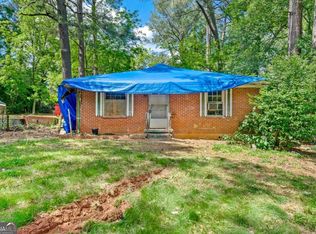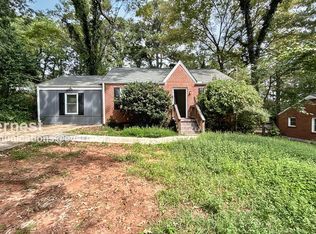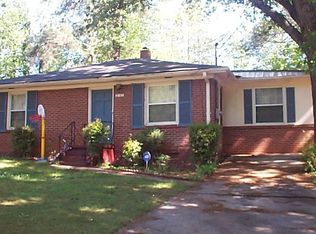Closed
$267,000
2174 Rexford Dr, Decatur, GA 30034
3beds
1,792sqft
Single Family Residence
Built in 1951
0.31 Acres Lot
$267,200 Zestimate®
$149/sqft
$1,845 Estimated rent
Home value
$267,200
$254,000 - $281,000
$1,845/mo
Zestimate® history
Loading...
Owner options
Explore your selling options
What's special
Dual-Income Potential or Dream Home! Discover this beautifully remodeled three-bedroom, three-bathroom with a bonus room gem in the heart of Decatur! With updates throughout, this home feels like new, offering modern finishes and sleek design at every turn. This rare property features two fully equipped kitchens-one upstairs and one downstairs. And it has two separate HVAC units. Perfect as a live-in investment, you can occupy one level while renting the other or capitalize on the potential for two separate rental units. Located just minutes from major highways, business hubs, dining, shopping, and entertainment, it's the perfect place to live, invest, or both! Whether you're an investor or a homeowner looking for versatility and value, this is an opportunity you can't afford to miss. Act fast-homes like this don't stay on the market long! Schedule your private showing today!
Zillow last checked: 8 hours ago
Listing updated: September 16, 2025 at 02:10pm
Listed by:
Melvin Besares 678-994-1700,
BHGRE Metro Brokers
Bought with:
Faith Putman, 418455
eXp Realty
Source: GAMLS,MLS#: 10529475
Facts & features
Interior
Bedrooms & bathrooms
- Bedrooms: 3
- Bathrooms: 3
- Full bathrooms: 3
- Main level bathrooms: 2
- Main level bedrooms: 2
Heating
- Other
Cooling
- Other
Appliances
- Included: Dishwasher, Disposal, Microwave
- Laundry: Other
Features
- Other
- Flooring: Vinyl
- Basement: Finished
- Has fireplace: No
- Common walls with other units/homes: No Common Walls
Interior area
- Total structure area: 1,792
- Total interior livable area: 1,792 sqft
- Finished area above ground: 896
- Finished area below ground: 896
Property
Parking
- Total spaces: 2
- Parking features: Parking Pad
- Has uncovered spaces: Yes
Features
- Levels: Two
- Stories: 2
- Patio & porch: Deck, Patio
- Exterior features: Other
- Body of water: None
Lot
- Size: 0.31 Acres
- Features: Other
Details
- Parcel number: 15 117 04 003
- Special conditions: Agent/Seller Relationship
Construction
Type & style
- Home type: SingleFamily
- Architectural style: Other
- Property subtype: Single Family Residence
Materials
- Brick
- Foundation: Block
- Roof: Composition
Condition
- Updated/Remodeled
- New construction: No
- Year built: 1951
Utilities & green energy
- Sewer: Public Sewer
- Water: Public
- Utilities for property: Cable Available, Electricity Available, Phone Available, Water Available
Community & neighborhood
Community
- Community features: None
Location
- Region: Decatur
- Subdivision: Decatur
HOA & financial
HOA
- Has HOA: No
- Services included: None
Other
Other facts
- Listing agreement: Exclusive Right To Sell
Price history
| Date | Event | Price |
|---|---|---|
| 9/16/2025 | Sold | $267,000-1.1%$149/sqft |
Source: | ||
| 7/9/2025 | Price change | $269,900-3.6%$151/sqft |
Source: | ||
| 6/9/2025 | Price change | $279,900-3.4%$156/sqft |
Source: | ||
| 5/24/2025 | Listed for sale | $289,900+215.1%$162/sqft |
Source: | ||
| 2/21/2024 | Sold | $92,000-12.3%$51/sqft |
Source: Public Record Report a problem | ||
Public tax history
| Year | Property taxes | Tax assessment |
|---|---|---|
| 2025 | $4,044 +36.9% | $82,200 +43.4% |
| 2024 | $2,953 +4.5% | $57,320 +2.9% |
| 2023 | $2,825 +17.5% | $55,680 +18.3% |
Find assessor info on the county website
Neighborhood: Panthersville
Nearby schools
GreatSchools rating
- 4/10Flat Shoals Elementary SchoolGrades: PK-5Distance: 1.1 mi
- 5/10McNair Middle SchoolGrades: 6-8Distance: 0.4 mi
- 3/10Mcnair High SchoolGrades: 9-12Distance: 1.5 mi
Schools provided by the listing agent
- Elementary: Flat Shoals
- Middle: Mcnair
- High: Mcnair
Source: GAMLS. This data may not be complete. We recommend contacting the local school district to confirm school assignments for this home.
Get a cash offer in 3 minutes
Find out how much your home could sell for in as little as 3 minutes with a no-obligation cash offer.
Estimated market value$267,200
Get a cash offer in 3 minutes
Find out how much your home could sell for in as little as 3 minutes with a no-obligation cash offer.
Estimated market value
$267,200



