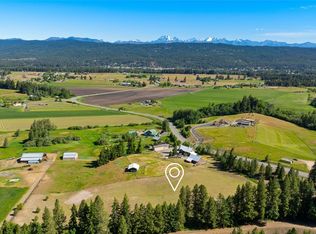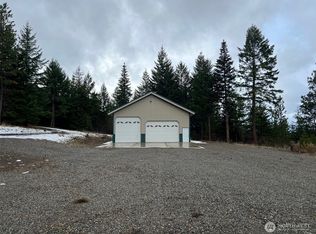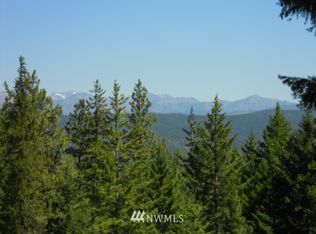Sold
Listed by:
Loretta Sweigard,
John L. Scott RE Cle Elum
Bought with: W Real Estate Services
$800,000
2174 Upper Peoh Point Road, Cle Elum, WA 98922
4beds
4,000sqft
Single Family Residence
Built in 1950
3.26 Acres Lot
$813,400 Zestimate®
$200/sqft
$5,448 Estimated rent
Home value
$813,400
$691,000 - $952,000
$5,448/mo
Zestimate® history
Loading...
Owner options
Explore your selling options
What's special
Were you Born in A Barn?? Probably Not. Would you like to live in a Barn?? Most definitely this one! Converted into a spacious 3+ bed, 3 bath residence w/separate guest quarters, this historic home was most likely the first "Barndominium" in the county! Situated on 3 irrigated acres just a mile from Cle Elum, the property includes a large shop & extra RV storage. Recent upgrades feature a stunning new kitchen w/slab granite countertops, stainless appliances & LPV flooring. Bathrooms have been updated, carpet replaced, new mini-splits are installed throughout. Ideal for horse lovers, with many riding trails nearby. While much of the heavy lifting is done, there's still room to create new spaces and add value. Assumable VA Loan at 2.375%!!
Zillow last checked: 8 hours ago
Listing updated: October 18, 2024 at 05:38pm
Listed by:
Loretta Sweigard,
John L. Scott RE Cle Elum
Bought with:
Christine L Johnson, 18081
W Real Estate Services
Source: NWMLS,MLS#: 2258639
Facts & features
Interior
Bedrooms & bathrooms
- Bedrooms: 4
- Bathrooms: 4
- Full bathrooms: 1
- 3/4 bathrooms: 2
- Main level bathrooms: 2
- Main level bedrooms: 2
Primary bedroom
- Level: Second
Bedroom
- Level: Main
Bedroom
- Level: Main
Bathroom three quarter
- Level: Main
Bathroom three quarter
- Level: Second
Bathroom full
- Level: Main
Bonus room
- Level: Lower
Dining room
- Level: Main
Entry hall
- Level: Lower
Other
- Level: Main
Kitchen with eating space
- Level: Main
Living room
- Level: Main
Utility room
- Level: Lower
Heating
- Fireplace(s)
Cooling
- Has cooling: Yes
Appliances
- Included: Dishwasher(s), Disposal, Microwave(s), Refrigerator(s), Stove(s)/Range(s), Garbage Disposal, Water Heater: electric, Water Heater Location: Laundry room
Features
- Bath Off Primary, Ceiling Fan(s), Dining Room
- Flooring: Vinyl Plank, Carpet
- Windows: Double Pane/Storm Window
- Basement: Partially Finished
- Number of fireplaces: 1
- Fireplace features: Wood Burning, Main Level: 1, Fireplace
Interior area
- Total structure area: 4,000
- Total interior livable area: 4,000 sqft
Property
Parking
- Total spaces: 4
- Parking features: Attached Carport, Detached Garage
- Garage spaces: 4
- Has carport: Yes
Features
- Entry location: Lower
- Patio & porch: Second Kitchen, Bath Off Primary, Ceiling Fan(s), Double Pane/Storm Window, Dining Room, Fireplace, Vaulted Ceiling(s), Walk-In Closet(s), Wall to Wall Carpet, Water Heater, Wine Cellar
- Has view: Yes
- View description: Mountain(s), Territorial
Lot
- Size: 3.26 Acres
- Features: Paved, Barn, Fenced-Fully, High Speed Internet, Irrigation, Outbuildings, Shop
- Topography: Equestrian,Level,Partial Slope,Rolling
- Residential vegetation: Fruit Trees, Garden Space, Pasture
Details
- Additional structures: ADU Beds: 1, ADU Baths: 1
- Parcel number: 12141
- Special conditions: Standard
Construction
Type & style
- Home type: SingleFamily
- Property subtype: Single Family Residence
Materials
- Wood Siding
- Foundation: Poured Concrete
- Roof: Metal
Condition
- Year built: 1950
- Major remodel year: 1950
Utilities & green energy
- Electric: Company: PSE
- Sewer: Septic Tank, Company: Septic
- Water: Private, Company: Private well
Community & neighborhood
Location
- Region: Cle Elum
- Subdivision: Peoh Point
Other
Other facts
- Listing terms: Cash Out,Conventional,See Remarks,VA Loan
- Cumulative days on market: 286 days
Price history
| Date | Event | Price |
|---|---|---|
| 9/17/2025 | Listing removed | $1,100 |
Source: Zillow Rentals Report a problem | ||
| 8/28/2025 | Listed for rent | $1,100+10% |
Source: Zillow Rentals Report a problem | ||
| 5/6/2025 | Listing removed | $1,000 |
Source: Zillow Rentals Report a problem | ||
| 4/30/2025 | Listed for rent | $1,000 |
Source: Zillow Rentals Report a problem | ||
| 10/18/2024 | Sold | $800,000-5.9%$200/sqft |
Source: | ||
Public tax history
| Year | Property taxes | Tax assessment |
|---|---|---|
| 2024 | $5,062 +6.6% | $819,260 -0.3% |
| 2023 | $4,751 +1.9% | $822,030 +14.5% |
| 2022 | $4,660 +9.7% | $717,870 +23.9% |
Find assessor info on the county website
Neighborhood: 98922
Nearby schools
GreatSchools rating
- 8/10Cle Elum Roslyn Elementary SchoolGrades: PK-5Distance: 3.4 mi
- 7/10Walter Strom Middle SchoolGrades: 6-8Distance: 3.3 mi
- 5/10Cle Elum Roslyn High SchoolGrades: 9-12Distance: 3.4 mi
Schools provided by the listing agent
- Elementary: Cle Elum Roslyn Elem
- Middle: Walter Strom Jnr
- High: Cle Elum Roslyn High
Source: NWMLS. This data may not be complete. We recommend contacting the local school district to confirm school assignments for this home.

Get pre-qualified for a loan
At Zillow Home Loans, we can pre-qualify you in as little as 5 minutes with no impact to your credit score.An equal housing lender. NMLS #10287.
Sell for more on Zillow
Get a free Zillow Showcase℠ listing and you could sell for .
$813,400
2% more+ $16,268
With Zillow Showcase(estimated)
$829,668

