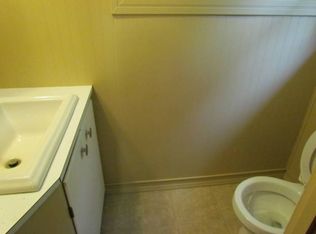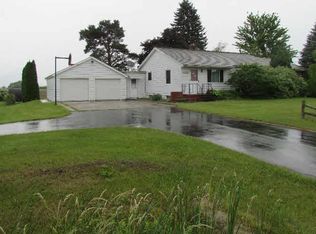Sold for $334,000
$334,000
2174 W Seidlers Rd, Midland, MI 48642
3beds
2,003sqft
Single Family Residence
Built in 1900
1.5 Acres Lot
$338,800 Zestimate®
$167/sqft
$1,539 Estimated rent
Home value
$338,800
$322,000 - $356,000
$1,539/mo
Zestimate® history
Loading...
Owner options
Explore your selling options
What's special
This beautifully updated 1.5 story farmhouse sits on a quiet 1.5-acre lot with no neighbors on either side. The interior features 3 big bedrooms upstairs, 2 full baths (one on each level), and a spacious open main floor with a large kitchen, dining room, laundry room, office and family room. Cozy up by the electric fireplace in the living room! Energy-efficient Geothermal heating and cooling (2008) keep energy costs low, home also has forced air backup. Outside, the gorgeous wrap-around front porch, the new back deck and of course, the huge 40x68 pole barn that has 4 front overhead doors and 1 on the side, plus a heated and insulated man cave with a wood stove for year-round use. New well in 2023, good septic, roof, propane, vinyl siding and windows. Country living with room to spread out!
Zillow last checked: 8 hours ago
Listing updated: September 30, 2025 at 12:59pm
Listed by:
Clay Hollister 989-525-9489,
Berkshire Hathaway HomeServices, Bay City
Bought with:
Dave Wieland, 6502433627
RE/MAX New Image
Source: MiRealSource,MLS#: 50180654 Originating MLS: Bay County REALTOR Association
Originating MLS: Bay County REALTOR Association
Facts & features
Interior
Bedrooms & bathrooms
- Bedrooms: 3
- Bathrooms: 2
- Full bathrooms: 2
- Main level bathrooms: 1
Bedroom 1
- Features: Carpet
- Level: Second
- Area: 247
- Dimensions: 19 x 13
Bedroom 2
- Features: Carpet
- Level: Second
- Area: 110
- Dimensions: 11 x 10
Bedroom 3
- Features: Carpet
- Level: Second
- Area: 126
- Dimensions: 14 x 9
Bathroom 1
- Features: Vinyl
- Level: Main
Bathroom 2
- Features: Vinyl
- Level: Second
Dining room
- Features: Laminate
- Level: Main
- Area: 112
- Dimensions: 14 x 8
Kitchen
- Features: Laminate
- Level: Main
- Area: 182
- Dimensions: 14 x 13
Living room
- Features: Laminate
- Level: Main
- Area: 299
- Dimensions: 23 x 13
Office
- Level: Main
- Area: 90
- Dimensions: 10 x 9
Heating
- Other, Geothermal, Propane
Cooling
- Other
Appliances
- Included: Dishwasher, Dryer, Range/Oven, Refrigerator, Washer
Features
- Flooring: Carpet, Laminate, Vinyl
- Basement: Crawl Space
- Number of fireplaces: 1
- Fireplace features: Electric
Interior area
- Total structure area: 2,003
- Total interior livable area: 2,003 sqft
- Finished area above ground: 2,003
- Finished area below ground: 0
Property
Parking
- Total spaces: 4
- Parking features: Detached
- Garage spaces: 4
Features
- Levels: One and One Half
- Stories: 1
- Patio & porch: Deck, Porch
- Frontage type: Road
- Frontage length: 205
Lot
- Size: 1.50 Acres
- Dimensions: 200 x 326
Details
- Parcel number: 02002040002501
- Special conditions: Private
Construction
Type & style
- Home type: SingleFamily
- Architectural style: Farm House
- Property subtype: Single Family Residence
Materials
- Vinyl Siding
Condition
- Year built: 1900
Utilities & green energy
- Sewer: Septic Tank
- Water: Private Well
Community & neighborhood
Location
- Region: Midland
- Subdivision: —
Other
Other facts
- Listing agreement: Exclusive Right To Sell
- Listing terms: Cash,Conventional,FHA,VA Loan
Price history
| Date | Event | Price |
|---|---|---|
| 9/25/2025 | Sold | $334,000-5.9%$167/sqft |
Source: | ||
| 9/3/2025 | Pending sale | $354,900$177/sqft |
Source: | ||
| 7/3/2025 | Listed for sale | $354,900+16.4%$177/sqft |
Source: | ||
| 2/15/2024 | Sold | $305,000-4.7%$152/sqft |
Source: | ||
| 1/17/2024 | Pending sale | $319,900$160/sqft |
Source: | ||
Public tax history
Tax history is unavailable.
Neighborhood: 48642
Nearby schools
GreatSchools rating
- 7/10Auburn Elementary SchoolGrades: K-5Distance: 6.5 mi
- 6/10Western Middle SchoolGrades: 6-8Distance: 6.1 mi
- 6/10Bay City Western High SchoolGrades: 9-12Distance: 6.1 mi
Schools provided by the listing agent
- District: Bay City School District
Source: MiRealSource. This data may not be complete. We recommend contacting the local school district to confirm school assignments for this home.
Get pre-qualified for a loan
At Zillow Home Loans, we can pre-qualify you in as little as 5 minutes with no impact to your credit score.An equal housing lender. NMLS #10287.

