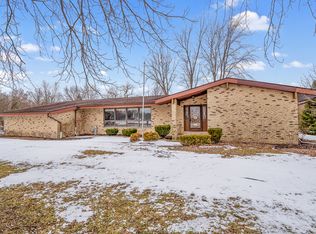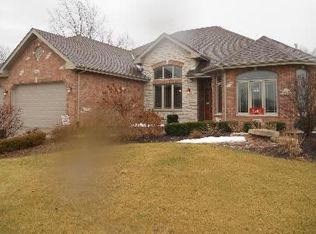Closed
$434,000
21744 Owens Rd, New Lenox, IL 60451
3beds
2,231sqft
Single Family Residence
Built in 1974
-- sqft lot
$444,600 Zestimate®
$195/sqft
$3,467 Estimated rent
Home value
$444,600
$409,000 - $485,000
$3,467/mo
Zestimate® history
Loading...
Owner options
Explore your selling options
What's special
BRICK RANCH 3 - BDRM -3 BATH - HUGE BASEMENT - FIREPLACE - UPDATED - Bye Bye Stairs!! - STUDY CAN BE CONVERTED TO 4th BDRM- Frankfort Grade School Dist 157-C & LW East HS - Nice Size Rooms - Clean & Fresh Ready for Your Enjoyment - Spacious Kitchen with Stainless Steel Appliances, Plenty of Cabinet & Counter Space, Attractive Decorative Stone Backsplash, and Pantry // Study Can Be Converted to Master Suite it Has Volume Ceiling with Cheerful Transom Windows - Private Bath includes a Whirlpool Tub Shower Combo - Duel Sinks // Generous Size Living Rm and Dining Rm Ideal for Entertaining and Boast a Large 4 Wide Picture Windows // Family Rm with Volume Ceiling & Cozy Brick Fireplace // Bedroom 2,3 enjoy 2nd full Bath Adjacent - The Layout is Amenable for Bedroom 4 to be a Related Living Suite or Used as a Home Office/Study // Ample size Laundry Rm with High End Washer & Dryer - Very Large Basement for Storage - Oversized 23x23 Side-load Garage // Backyard is Nice & Private. The yard is fenced and includes a 45 x16 Deck with built in Seating - Home is Spotless and in Excellent Frankfort 157 C School & Lincoln Way HS District! Go East Go Blue GO Griffins!
Zillow last checked: 8 hours ago
Listing updated: February 05, 2025 at 01:03am
Listing courtesy of:
Gerard Huguelet 815-861-4401,
Murphy Real Estate Group
Bought with:
Cheri Cronin
Coldwell Banker Realty
Source: MRED as distributed by MLS GRID,MLS#: 12270508
Facts & features
Interior
Bedrooms & bathrooms
- Bedrooms: 3
- Bathrooms: 3
- Full bathrooms: 3
Primary bedroom
- Features: Flooring (Carpet), Bathroom (Full, Whirlpool)
- Level: Main
- Area: 121 Square Feet
- Dimensions: 11X11
Bedroom 2
- Features: Flooring (Carpet)
- Level: Main
- Area: 144 Square Feet
- Dimensions: 12X12
Bedroom 3
- Features: Flooring (Carpet)
- Level: Main
- Area: 132 Square Feet
- Dimensions: 12X11
Dining room
- Features: Flooring (Carpet)
- Level: Main
- Area: 143 Square Feet
- Dimensions: 13X11
Family room
- Features: Flooring (Carpet)
- Level: Main
- Area: 273 Square Feet
- Dimensions: 21X13
Kitchen
- Features: Kitchen (Eating Area-Table Space, Island), Flooring (Wood Laminate)
- Level: Main
- Area: 260 Square Feet
- Dimensions: 20X13
Laundry
- Features: Flooring (Wood Laminate)
- Level: Main
- Area: 99 Square Feet
- Dimensions: 11X9
Living room
- Features: Flooring (Carpet)
- Level: Main
- Area: 273 Square Feet
- Dimensions: 21X13
Office
- Features: Flooring (Carpet)
- Level: Main
- Area: 180 Square Feet
- Dimensions: 15X12
Heating
- Natural Gas, Forced Air
Cooling
- Central Air
Appliances
- Included: Range, Microwave, Dishwasher, Refrigerator, Washer, Dryer, Humidifier
- Laundry: In Unit
Features
- Basement: Unfinished,Partial
- Number of fireplaces: 1
- Fireplace features: Family Room
Interior area
- Total structure area: 4,262
- Total interior livable area: 2,231 sqft
Property
Parking
- Total spaces: 2.5
- Parking features: Asphalt, Side Driveway, Garage Door Opener, On Site, Attached, Garage
- Attached garage spaces: 2.5
- Has uncovered spaces: Yes
Accessibility
- Accessibility features: No Disability Access
Features
- Stories: 1
- Patio & porch: Deck
Lot
- Dimensions: 119X123X120X122
Details
- Parcel number: 1909301000350000
- Special conditions: None
- Other equipment: Ceiling Fan(s), Sump Pump, Air Purifier
Construction
Type & style
- Home type: SingleFamily
- Architectural style: Ranch
- Property subtype: Single Family Residence
Materials
- Brick
- Foundation: Concrete Perimeter
- Roof: Asphalt
Condition
- New construction: No
- Year built: 1974
Utilities & green energy
- Electric: Circuit Breakers
- Sewer: Public Sewer
- Water: Lake Michigan
Community & neighborhood
Community
- Community features: Curbs, Street Lights, Street Paved
Location
- Region: New Lenox
Other
Other facts
- Listing terms: Cash
- Ownership: Fee Simple
Price history
| Date | Event | Price |
|---|---|---|
| 2/4/2025 | Sold | $434,000+1%$195/sqft |
Source: | ||
| 1/21/2025 | Contingent | $429,900$193/sqft |
Source: | ||
| 1/17/2025 | Listed for sale | $429,900-14%$193/sqft |
Source: | ||
| 11/1/2004 | Sold | $500,000$224/sqft |
Source: Public Record Report a problem | ||
Public tax history
| Year | Property taxes | Tax assessment |
|---|---|---|
| 2023 | $9,224 +9.3% | $109,393 +9.8% |
| 2022 | $8,439 +5.7% | $99,639 +6.9% |
| 2021 | $7,981 +2.3% | $93,217 +2.9% |
Find assessor info on the county website
Neighborhood: 60451
Nearby schools
GreatSchools rating
- NAGrand Prairie Elementary SchoolGrades: PK-2Distance: 1.4 mi
- 10/10Hickory Creek Middle SchoolGrades: 6-8Distance: 0.6 mi
- 10/10Lincoln-Way East High SchoolGrades: 9-12Distance: 2.8 mi
Schools provided by the listing agent
- High: Lincoln-Way East High School
- District: 157C
Source: MRED as distributed by MLS GRID. This data may not be complete. We recommend contacting the local school district to confirm school assignments for this home.
Get a cash offer in 3 minutes
Find out how much your home could sell for in as little as 3 minutes with a no-obligation cash offer.
Estimated market value$444,600
Get a cash offer in 3 minutes
Find out how much your home could sell for in as little as 3 minutes with a no-obligation cash offer.
Estimated market value
$444,600

