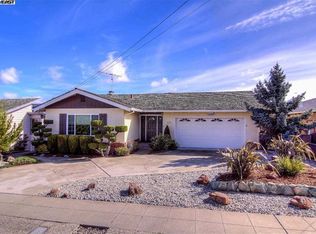Magnificent 180 degree Views! You will love the pristine condition of this custom built home with views of Mt. Diablo. Eichler styling with the Douglas fir open beam ceilings and the open floor plan. Also featuring clerestory windows, art gallery style strip lighting, parquet wood and tile flooring and a trex sundeck. This split level 3 bedroom, 2 bath home has a beautiful Travertine gas fireplace, A/C, alarm system, professionally outfitted closets, mirrored doors. The master bedroom has a built in vanity and a walk in closet. The lower level contains a large laundry room and storage room. The windows are dual glazed Milguard and the siding is non-flammable by Hardy. Storage room could be a workshop Low maintenance yards and landscaping.No rear neighbors. It is move-in ready.
This property is off market, which means it's not currently listed for sale or rent on Zillow. This may be different from what's available on other websites or public sources.
