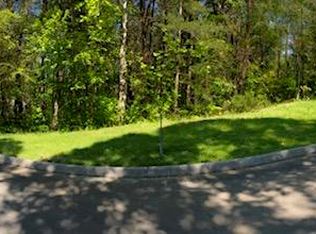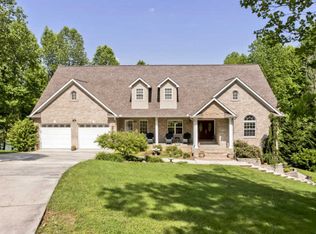The brick-pillared gated entrance welcomes you to Tuckaway Cove, a historic antebellum 17 acre farmstead residence overlooking 2000 ft of water frontage on Tellico lake. The original four-room farmhouse, constructed in 1828, has been meticulously restored and expanded, highlighting its authentic charm while adding sophisticated decor and modem amenities. There are 5 working wood burning fireplaces. The spacious kitchen embodies the relaxed luxury of this home with beautiful details at every turn - French pillow limestone under the antique wood island, distressed pine wood flooring, subzero refrigerator with custom wormed wood panels, custom cabinets, Viking range, marble counter tops, intricate tile work, 3 sinks, 2 dishwashers, and antique stained glass window in pantry. Extended guests can stay in the fully restored shabby chic 800 sf caretaker's cottage with working fireplace, all appliances including W/D, central air and heat unit and baseboard heaters. Perched at the top of the hill, the 1800 sf renovated historic tobacco barn with stone foundation, water and power has been the backdrop to many weddings and receptions. The home has been featured on HGTV, as well as in both magazines and newspapers, praising its rich history and beautiful restoration.
This property is off market, which means it's not currently listed for sale or rent on Zillow. This may be different from what's available on other websites or public sources.

