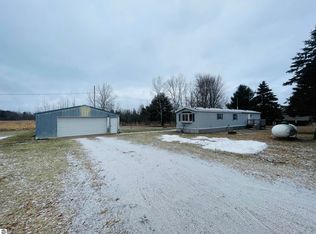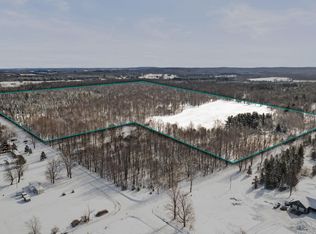Sold for $180,000
$180,000
2175 E 14th Rd, Manton, MI 49663
3beds
1,528sqft
Single Family Residence
Built in 1997
1.82 Acres Lot
$227,400 Zestimate®
$118/sqft
$2,017 Estimated rent
Home value
$227,400
$214,000 - $243,000
$2,017/mo
Zestimate® history
Loading...
Owner options
Explore your selling options
What's special
Country Living! Remodeled 3 bedroom, 2 bath, two-story home on 1.82 acres very close to State Land and only a couple miles to the Manistee River. Enjoy looking off of your back deck at wildlife and the serene wooded property. Step inside to the cabin fell with gorgeous knotty pine throughout. Kitchen has beautiful Hickory cabinets with a dining area leading out to a large living room area. Updated windows, electrical, plumbing and flooring. Main floor laundry. Lower level has two additional bedrooms and a 3/4 bathroom. Lower level has plenty of storage areas. 22x22 shed is large enough to park a vehicle and yet still store your tools and "toys" in there as well. Conveniently located for commutes to Traverse City or Cadillac.
Zillow last checked: 8 hours ago
Listing updated: August 24, 2023 at 08:31am
Listed by:
Jaimie Fellows-Garno 231-920-6617,
City2Shore Real Estate Northern Michigan 231-839-0077
Bought with:
Jaimie Fellows-Garno, 6501325941
City2Shore Real Estate Northern Michigan
Source: NGLRMLS,MLS#: 1912552
Facts & features
Interior
Bedrooms & bathrooms
- Bedrooms: 3
- Bathrooms: 2
- Full bathrooms: 1
- 3/4 bathrooms: 1
- Main level bathrooms: 1
Primary bedroom
- Area: 155.04
- Dimensions: 11.4 x 13.6
Bedroom 2
- Area: 103.95
- Dimensions: 10.5 x 9.9
Bedroom 3
- Area: 190.38
- Dimensions: 16.7 x 11.4
Primary bathroom
- Features: None
Kitchen
- Area: 161.88
- Dimensions: 14.2 x 11.4
Living room
- Area: 219.24
- Dimensions: 18.9 x 11.6
Heating
- Forced Air, Propane
Appliances
- Included: Refrigerator, Oven/Range, Dishwasher
- Laundry: Main Level
Features
- Entrance Foyer, Other
- Basement: Walk-Out Access,Finished Rooms,Finished
- Has fireplace: No
- Fireplace features: None
Interior area
- Total structure area: 1,528
- Total interior livable area: 1,528 sqft
- Finished area above ground: 864
- Finished area below ground: 664
Property
Parking
- Parking features: Other, Gravel
Accessibility
- Accessibility features: None
Features
- Levels: Two
- Stories: 2
- Patio & porch: Deck
- Has view: Yes
- View description: Countryside View
- Waterfront features: None
Lot
- Size: 1.82 Acres
- Dimensions: 361 x 220
- Features: Cleared, Wooded, Joins State/Federal Land
Details
- Additional structures: None
- Parcel number: 2410333306
- Zoning description: Residential
Construction
Type & style
- Home type: SingleFamily
- Property subtype: Single Family Residence
Materials
- Frame, Timber Frame, Vinyl Siding
- Foundation: Block
- Roof: Asphalt
Condition
- New construction: No
- Year built: 1997
Utilities & green energy
- Sewer: Private Sewer
- Water: Private
Community & neighborhood
Community
- Community features: None
Location
- Region: Manton
- Subdivision: none
HOA & financial
HOA
- Services included: None
Other
Other facts
- Listing agreement: Exclusive Right Sell
- Price range: $180K - $180K
- Listing terms: Conventional,Cash,USDA Loan,VA Loan
- Ownership type: Private Owner
- Road surface type: Gravel
Price history
| Date | Event | Price |
|---|---|---|
| 8/23/2023 | Sold | $180,000$118/sqft |
Source: | ||
| 6/26/2023 | Pending sale | $180,000$118/sqft |
Source: | ||
| 6/22/2023 | Listed for sale | $180,000+41.2%$118/sqft |
Source: | ||
| 4/30/2019 | Sold | $127,500-7.5%$83/sqft |
Source: RE/MAX of Michigan Solds #1855946_49663 Report a problem | ||
| 3/21/2019 | Price change | $137,900-1.4%$90/sqft |
Source: City2Shore Real Estate Northern Michigan #1855946 Report a problem | ||
Public tax history
| Year | Property taxes | Tax assessment |
|---|---|---|
| 2025 | $3,818 +227.4% | $94,300 +5.4% |
| 2024 | $1,166 +5% | $89,500 +25.2% |
| 2023 | $1,111 +3% | $71,500 +18.2% |
Find assessor info on the county website
Neighborhood: 49663
Nearby schools
GreatSchools rating
- 5/10Floyd M. Jewett Elementary SchoolGrades: K-5Distance: 8.7 mi
- 4/10Mesick Consolidated Jr/Sr High SchoolGrades: 6-12Distance: 8.7 mi
Schools provided by the listing agent
- District: Manton Consolidated Schools
Source: NGLRMLS. This data may not be complete. We recommend contacting the local school district to confirm school assignments for this home.
Get pre-qualified for a loan
At Zillow Home Loans, we can pre-qualify you in as little as 5 minutes with no impact to your credit score.An equal housing lender. NMLS #10287.

