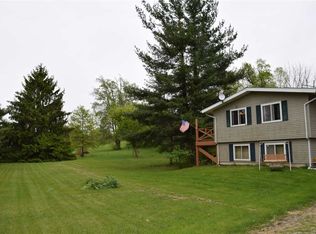Closed
Zestimate®
$228,000
2175 E 400th Rd N, Huntington, IN 46750
3beds
2,100sqft
Single Family Residence
Built in 1983
3.29 Acres Lot
$228,000 Zestimate®
$--/sqft
$2,094 Estimated rent
Home value
$228,000
$214,000 - $242,000
$2,094/mo
Zestimate® history
Loading...
Owner options
Explore your selling options
What's special
New Price Looking for your own country oasis? This home has plenty of space, whether upstairs or down .This family home is ready for you.You can relax in your home and enjoy the beauty outside your window. Or enjoy the beautiful trees from the deck.The property boasts large trees .Enjoy your summers outside enjoying the 3.29 acres . located between Huntington and Roanoke.Easy access to 24 Newer windows in living and family room.Brand New soffits and gutters with fascia just installed
Zillow last checked: 8 hours ago
Listing updated: September 11, 2025 at 01:38pm
Listed by:
Fonda Soards 260-417-6118,
Coldwell Banker Real Estate Gr
Bought with:
Mark Delagrange, RB24002240
RE/MAX Results
Source: IRMLS,MLS#: 202508540
Facts & features
Interior
Bedrooms & bathrooms
- Bedrooms: 3
- Bathrooms: 2
- Full bathrooms: 2
Bedroom 1
- Level: Upper
Bedroom 2
- Level: Upper
Dining room
- Level: Upper
- Area: 64
- Dimensions: 8 x 8
Family room
- Level: Lower
- Area: 396
- Dimensions: 22 x 18
Kitchen
- Level: Upper
- Area: 96
- Dimensions: 16 x 6
Living room
- Level: Upper
- Area: 322
- Dimensions: 23 x 14
Heating
- Electric, Baseboard
Cooling
- Window Unit(s)
Appliances
- Included: Dishwasher, Microwave, Electric Oven, Water Softener Rented
- Laundry: Electric Dryer Hookup
Features
- Entrance Foyer, Tub/Shower Combination
- Flooring: Vinyl
- Basement: Finished,Concrete,Sump Pump
- Has fireplace: No
Interior area
- Total structure area: 2,100
- Total interior livable area: 2,100 sqft
- Finished area above ground: 1,050
- Finished area below ground: 1,050
Property
Parking
- Total spaces: 2
- Parking features: Attached, Gravel
- Attached garage spaces: 2
- Has uncovered spaces: Yes
Features
- Levels: Bi-Level
- Patio & porch: Deck
Lot
- Size: 3.29 Acres
- Features: Few Trees, Sloped, 3-5.9999, Rural
Details
- Parcel number: 350616200018.000018
- Other equipment: Sump Pump
Construction
Type & style
- Home type: SingleFamily
- Architectural style: Other
- Property subtype: Single Family Residence
Materials
- Vinyl Siding
- Roof: Shingle
Condition
- New construction: No
- Year built: 1983
Utilities & green energy
- Electric: Duke Energy Indiana
- Sewer: Septic Tank
- Water: Well
Green energy
- Energy efficient items: Windows
Community & neighborhood
Location
- Region: Huntington
- Subdivision: None
Other
Other facts
- Listing terms: Cash,Conventional
Price history
| Date | Event | Price |
|---|---|---|
| 9/10/2025 | Sold | $228,000-20% |
Source: | ||
| 8/6/2025 | Pending sale | $284,900 |
Source: | ||
| 6/28/2025 | Price change | $284,900-1.7% |
Source: | ||
| 4/14/2025 | Price change | $289,900-3.3% |
Source: | ||
| 3/17/2025 | Listed for sale | $299,900 |
Source: | ||
Public tax history
Tax history is unavailable.
Neighborhood: 46750
Nearby schools
GreatSchools rating
- 5/10Roanoke Elementary SchoolGrades: K-5Distance: 5.2 mi
- 6/10Crestview Middle SchoolGrades: 6-8Distance: 4.1 mi
- 6/10Huntington North High SchoolGrades: 9-12Distance: 5 mi
Schools provided by the listing agent
- Elementary: Roanoke
- Middle: Crestview
- High: Huntington North
- District: Huntington County Community
Source: IRMLS. This data may not be complete. We recommend contacting the local school district to confirm school assignments for this home.

Get pre-qualified for a loan
At Zillow Home Loans, we can pre-qualify you in as little as 5 minutes with no impact to your credit score.An equal housing lender. NMLS #10287.
