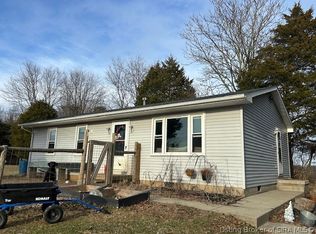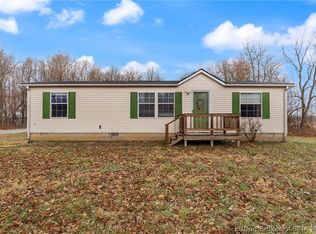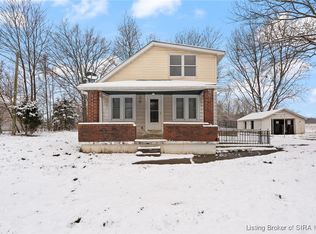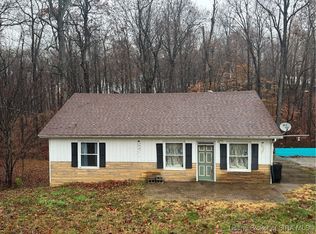This property is a must see. Conveniently located approximately 10 minutes from both Corydon, IN and Brandenburg, KY. The upgrades to the home include a new metal roof, furnace, central air system, and water heater, providing peace of mind and energy efficiency. The detached garage is a handyman's dream, it even has a man cave. Homestead ready sitting on 2.2 acres with a large barn and several out buildings for livestock, plenty of room for a garden, and room to grow.
For sale
$175,000
2175 Heth Washington Road SW, Central, IN 47110
3beds
1,247sqft
Est.:
Single Family Residence
Built in 1930
2.2 Acres Lot
$-- Zestimate®
$140/sqft
$-- HOA
What's special
Detached garageCentral air systemLarge barnNew metal roofWater heater
- 94 days |
- 1,386 |
- 63 |
Zillow last checked: 10 hours ago
Listing updated: February 05, 2026 at 12:34pm
Listed by:
Amber Pitts,
Schuler Bauer Real Estate Services ERA Powered
Source: SIRA,MLS#: 2025012780 Originating MLS: Southern Indiana REALTORS Association
Originating MLS: Southern Indiana REALTORS Association
Tour with a local agent
Facts & features
Interior
Bedrooms & bathrooms
- Bedrooms: 3
- Bathrooms: 1
- Full bathrooms: 1
Bedroom
- Description: Flooring: Laminate
- Level: First
- Dimensions: 9.4 x 12.42
Bedroom
- Description: Flooring: Laminate
- Level: First
- Dimensions: 9.4 x 12.64
Bedroom
- Description: Flooring: Laminate
- Level: First
- Dimensions: 9.31 x 11.6
Kitchen
- Description: Flooring: Laminate
- Level: First
- Dimensions: 10.12 x 14.13
Living room
- Description: Flooring: Laminate
- Level: First
- Dimensions: 13.15 x 21.9
Heating
- Forced Air
Cooling
- Central Air
Appliances
- Laundry: Main Level, Laundry Room
Features
- Mud Room, Utility Room
- Has basement: Yes
- Has fireplace: No
Interior area
- Total structure area: 1,247
- Total interior livable area: 1,247 sqft
- Finished area above ground: 1,247
- Finished area below ground: 0
Property
Parking
- Total spaces: 2
- Parking features: Detached, Garage
- Garage spaces: 2
Features
- Levels: One
- Stories: 1
- Patio & porch: Covered, Porch
- Exterior features: Porch
Lot
- Size: 2.2 Acres
Details
- Additional structures: Barn(s), Garage(s), Shed(s)
- Additional parcels included: 0050006900
- Parcel number: 311710200006000009
- Zoning: Residential,Agri/ Residen
- Zoning description: Residential,Agri/ Residential
Construction
Type & style
- Home type: SingleFamily
- Architectural style: One Story
- Property subtype: Single Family Residence
Materials
- Vinyl Siding, Frame
- Foundation: Cellar
- Roof: Metal
Condition
- New construction: No
- Year built: 1930
Utilities & green energy
- Sewer: Septic Tank
- Water: Connected, Public
Community & HOA
HOA
- Has HOA: No
Location
- Region: Central
Financial & listing details
- Price per square foot: $140/sqft
- Tax assessed value: $47,100
- Annual tax amount: $505
- Date on market: 11/24/2025
- Cumulative days on market: 277 days
- Listing terms: Cash,Conventional
- Road surface type: Paved
Estimated market value
Not available
Estimated sales range
Not available
$1,210/mo
Price history
Price history
| Date | Event | Price |
|---|---|---|
| 11/24/2025 | Listed for sale | $175,000-12.5%$140/sqft |
Source: | ||
| 11/19/2025 | Listing removed | $200,000$160/sqft |
Source: REALSTACK #202508010 Report a problem | ||
| 8/5/2025 | Listed for sale | $200,000$160/sqft |
Source: | ||
| 7/24/2025 | Listing removed | $200,000$160/sqft |
Source: | ||
| 5/14/2025 | Listed for sale | $200,000$160/sqft |
Source: | ||
Public tax history
Public tax history
| Year | Property taxes | Tax assessment |
|---|---|---|
| 2024 | $448 +6.7% | $47,100 +15.4% |
| 2023 | $420 -28.7% | $40,800 +10.9% |
| 2022 | $589 | $36,800 -23.3% |
| 2021 | -- | $48,000 +14.6% |
| 2020 | -- | $41,900 |
| 2019 | $59 +45.3% | $41,900 +0.7% |
| 2018 | $40 +3.1% | $41,600 +5.1% |
| 2017 | $39 +3.9% | $39,600 +1% |
| 2016 | $38 -1.3% | $39,200 -0.8% |
| 2014 | $38 +5.6% | $39,500 +1.8% |
| 2013 | $36 -52.6% | $38,800 -30.1% |
| 2012 | $76 +50% | $55,500 +36% |
| 2011 | $51 -25.1% | $40,800 -9.5% |
| 2010 | $68 -2.6% | $45,100 |
| 2009 | $70 | $45,100 +0.7% |
| 2007 | -- | $44,800 +15.5% |
| 2006 | -- | $38,800 +27.2% |
| 2005 | -- | $30,500 |
Find assessor info on the county website
BuyAbility℠ payment
Est. payment
$982/mo
Principal & interest
$902
Property taxes
$80
Climate risks
Neighborhood: 47110
Nearby schools
GreatSchools rating
- 5/10Heth-Washington Elementary SchoolGrades: PK-6Distance: 0.3 mi
- 8/10Corydon Central Jr High SchoolGrades: 7-8Distance: 7.5 mi
- 6/10Corydon Central High SchoolGrades: 9-12Distance: 7.5 mi




