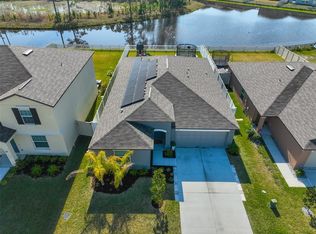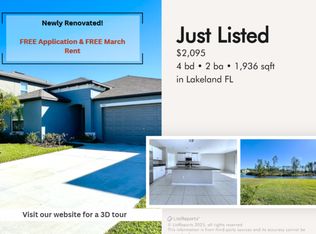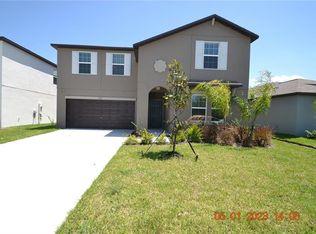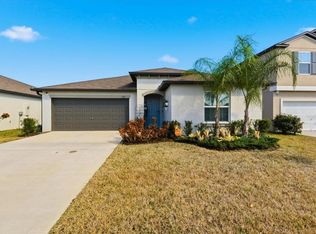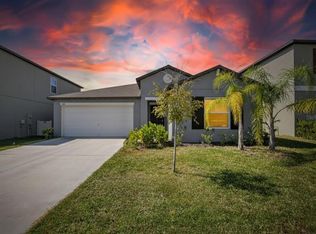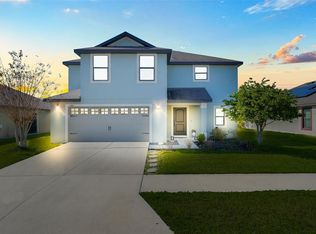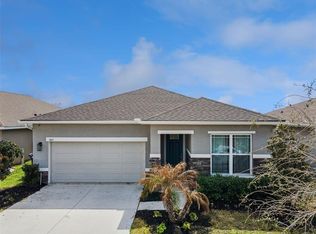USDA ELIGIBLE! The Perfect Family Home: Space to Grow, Room to Play! Looking for the ultimate family-friendly layout? This stunning 5 bedroom, 2.5 bath split-level home offers over 2,500 square feet of bright, open living space designed specifically for busy modern lives. Built in 2022, this residence combines a "like-new" feel with the warmth and functionality every family needs. The heart of the home is the open-concept kitchen and living area, which ensures you are never far from the action. Kids can finish homework at the oversized granite island while you prep dinner in a gourmet kitchen featuring all-wood cabinets and sleek stainless steel appliances. For added convenience, beautiful ceramic tile flooring runs throughout the main level and all wet areas, making cleanup after muddy shoes or spills a breeze. The main floor also hosts a flexible room to be used as a fifth bedroom, playroom, home gym, home office for remote work, or a bonus living space. The second floor serves as the dedicated family hub for rest and recreation. At the top of the stairs, you’ll find a massive multipurpose loft that can easily transform into your future movie room, home gym, or a dedicated hangout for teens. The smart layout keeps the family close, with four bedrooms—including the spacious primary suite—all located on this upper level. To make chores even easier, the laundry room is also conveniently situated upstairs near the bedrooms, eliminating the need to lug heavy baskets up and down the stairs. Outdoor living is just as impressive, featuring a backyard fully enclosed with vinyl fencing to provide a secure place for kids and pets to run freely. You can enjoy peaceful, unobstructed views of the pond while hosting weekend barbecues on the patio. Beyond your own yard, the neighborhood offers fantastic amenities, including a community pool for those hot summer days and a dog park for your four-legged family members. Perfectly located for weekend adventures, you are just minutes from the Polk Parkway and I-4, placing you centrally between Orlando and Tampa. You will be just a short drive away from the magic of Disney, Universal, Busch Gardens, and Legoland. Schedule your private showing today and see where your family's next chapter begins!
For sale
$375,000
2175 Old Mining Rd, Lakeland, FL 33801
5beds
2,573sqft
Est.:
Single Family Residence
Built in 2022
6,504 Square Feet Lot
$371,800 Zestimate®
$146/sqft
$15/mo HOA
What's special
Oversized granite islandMassive multipurpose loft
- 16 days |
- 570 |
- 33 |
Zillow last checked: 8 hours ago
Listing updated: February 10, 2026 at 07:05am
Listing Provided by:
Carri McLure 863-594-4041,
LPT REALTY, LLC 877-366-2213,
Lindsay Gunter 941-526-0211,
LPT REALTY, LLC
Source: Stellar MLS,MLS#: L4958593 Originating MLS: Orlando Regional
Originating MLS: Orlando Regional

Tour with a local agent
Facts & features
Interior
Bedrooms & bathrooms
- Bedrooms: 5
- Bathrooms: 3
- Full bathrooms: 2
- 1/2 bathrooms: 1
Rooms
- Room types: Bonus Room
Primary bedroom
- Features: Ceiling Fan(s), En Suite Bathroom, Walk-In Closet(s)
- Level: Second
- Area: 248 Square Feet
- Dimensions: 16x15.5
Bedroom 2
- Features: Ceiling Fan(s), Built-in Closet
- Level: Second
- Area: 143.75 Square Feet
- Dimensions: 11.5x12.5
Bedroom 3
- Features: Ceiling Fan(s), Built-in Closet
- Level: Second
- Area: 143 Square Feet
- Dimensions: 13x11
Bedroom 4
- Features: Ceiling Fan(s), Built-in Closet
- Level: Second
- Area: 130 Square Feet
- Dimensions: 13x10
Bedroom 5
- Features: Ceiling Fan(s), No Closet
- Level: First
- Area: 1458 Square Feet
- Dimensions: 121.5x12
Primary bathroom
- Features: Dual Sinks, En Suite Bathroom, Exhaust Fan, Shower No Tub, Water Closet/Priv Toilet, Walk-In Closet(s)
- Level: Second
- Area: 110 Square Feet
- Dimensions: 11x10
Bathroom 2
- Features: Exhaust Fan, Single Vanity, Tub With Shower
- Level: First
- Area: 57.5 Square Feet
- Dimensions: 11.5x5
Bathroom 3
- Features: Sink - Pedestal, Built-in Closet
- Level: Second
- Area: 45.5 Square Feet
- Dimensions: 7x6.5
Dining room
- Level: First
- Area: 80 Square Feet
- Dimensions: 16x5
Kitchen
- Features: Breakfast Bar, Pantry, Granite Counters, Kitchen Island
- Level: First
- Area: 200 Square Feet
- Dimensions: 16x12.5
Laundry
- Level: Second
- Area: 52 Square Feet
- Dimensions: 8x6.5
Living room
- Features: Ceiling Fan(s)
- Level: First
- Area: 330 Square Feet
- Dimensions: 20x16.5
Loft
- Features: Ceiling Fan(s), No Closet
- Level: Second
- Area: 203 Square Feet
- Dimensions: 14.5x14
Heating
- Central
Cooling
- Central Air
Appliances
- Included: Convection Oven, Dishwasher, Electric Water Heater, Microwave, Range, Refrigerator
- Laundry: Electric Dryer Hookup, Laundry Room, Upper Level, Washer Hookup
Features
- Ceiling Fan(s), Eating Space In Kitchen, High Ceilings, Living Room/Dining Room Combo, PrimaryBedroom Upstairs, Solid Wood Cabinets, Walk-In Closet(s)
- Flooring: Ceramic Tile, Luxury Vinyl
- Doors: Sliding Doors
- Has fireplace: No
Interior area
- Total structure area: 3,042
- Total interior livable area: 2,573 sqft
Video & virtual tour
Property
Parking
- Total spaces: 2
- Parking features: Driveway, Garage Door Opener
- Attached garage spaces: 2
- Has uncovered spaces: Yes
Features
- Levels: Two
- Stories: 2
- Patio & porch: Rear Porch
- Fencing: Vinyl
- Has view: Yes
- View description: Trees/Woods, Water, Pond
- Has water view: Yes
- Water view: Water,Pond
- Waterfront features: Pond, Pond Access
Lot
- Size: 6,504 Square Feet
- Features: Unincorporated
- Residential vegetation: Trees/Landscaped
Details
- Parcel number: 242812178758000180
- Special conditions: None
Construction
Type & style
- Home type: SingleFamily
- Architectural style: Florida
- Property subtype: Single Family Residence
Materials
- Block, Stucco, Wood Frame
- Foundation: Slab
- Roof: Shingle
Condition
- New construction: No
- Year built: 2022
Utilities & green energy
- Sewer: Public Sewer
- Water: Public
- Utilities for property: Cable Connected, Electricity Connected, Sewer Connected, Street Lights, Underground Utilities, Water Connected
Community & HOA
Community
- Features: Dog Park, Pool
- Subdivision: SADDLE CRK PRESERVE PH 1
HOA
- Has HOA: Yes
- HOA fee: $15 monthly
- HOA name: Kevin Perkins
- HOA phone: 407-327-5824
- Pet fee: $0 monthly
Location
- Region: Lakeland
Financial & listing details
- Price per square foot: $146/sqft
- Tax assessed value: $286,512
- Annual tax amount: $3,884
- Date on market: 2/3/2026
- Cumulative days on market: 17 days
- Listing terms: Cash,Conventional,FHA,USDA Loan,VA Loan
- Ownership: Fee Simple
- Total actual rent: 0
- Electric utility on property: Yes
- Road surface type: Paved
Estimated market value
$371,800
$353,000 - $390,000
$2,695/mo
Price history
Price history
| Date | Event | Price |
|---|---|---|
| 2/3/2026 | Listed for sale | $375,000+2.7%$146/sqft |
Source: | ||
| 10/16/2025 | Listing removed | $365,000$142/sqft |
Source: | ||
| 8/1/2025 | Listed for sale | $365,000-6.4%$142/sqft |
Source: | ||
| 7/29/2025 | Listing removed | $389,900$152/sqft |
Source: | ||
| 6/13/2025 | Listed for sale | $389,900+1.8%$152/sqft |
Source: | ||
| 6/10/2025 | Listing removed | $383,000$149/sqft |
Source: | ||
| 5/12/2025 | Price change | $383,000-1%$149/sqft |
Source: | ||
| 3/28/2025 | Price change | $387,000-2%$150/sqft |
Source: | ||
| 3/14/2025 | Price change | $395,000-0.8%$154/sqft |
Source: | ||
| 12/22/2024 | Listed for sale | $398,000+9.6%$155/sqft |
Source: | ||
| 9/7/2022 | Sold | $363,000$141/sqft |
Source: Public Record Report a problem | ||
Public tax history
Public tax history
| Year | Property taxes | Tax assessment |
|---|---|---|
| 2024 | $3,194 -4.7% | $286,512 -2.9% |
| 2023 | $3,352 +500.8% | $295,205 +602.9% |
| 2022 | $558 | $42,000 |
Find assessor info on the county website
BuyAbility℠ payment
Est. payment
$2,254/mo
Principal & interest
$1758
Property taxes
$481
HOA Fees
$15
Climate risks
Neighborhood: 33801
Nearby schools
GreatSchools rating
- 2/10Lena Vista Elementary SchoolGrades: PK-5Distance: 3.1 mi
- 3/10Jere L. Stambaugh Middle SchoolGrades: 6-8Distance: 5 mi
- 2/10Tenoroc High SchoolGrades: 9-12Distance: 0.6 mi
Schools provided by the listing agent
- Elementary: Lena Vista Elem
- Middle: Stambaugh Middle
- High: Tenoroc Senior
Source: Stellar MLS. This data may not be complete. We recommend contacting the local school district to confirm school assignments for this home.
