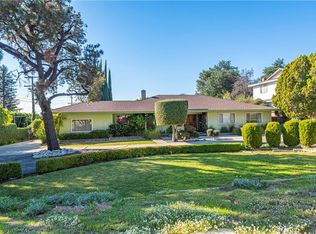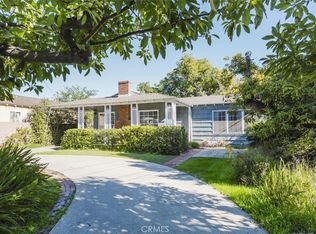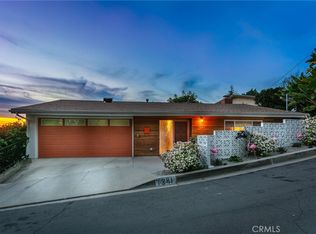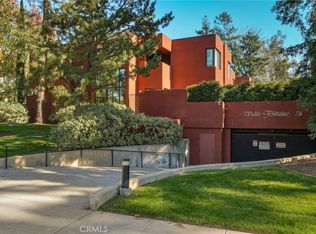Looking for a home with true character? This custom-built mid-century modern residence radiates timeless style and architectural charm. Clean lines, striking asymmetrical design, and expansive windows frame stunning views of Mt. Wilson—bringing natural light and scenery into every room.
A versatile floor plan adds even more appeal: the spacious family room can easily be converted into a fourth bedroom, complete with its own private entrance and en suite bathroom—ideal for guests, extended family, or a secluded home office. Set on a picturesque, tree-lined street in one of Pasadena’s most desirable neighborhoods, this home offers the perfect opportunity to make it your own. Highlight its original details, update where you wish, and create a masterpiece that blends classic design with your personal touch. Enjoy a central location close to Pasadena’s best dining, shopping, entertainment, and top-rated schools. This home isn’t just a place to live—it’s a canvas for your vision and a chance to own a piece of architectural history.
Pending
Listing Provided by:
Sharon Kaak DRE #01337639 714-606-7136,
Triple Crown Real Estate
Price cut: $1K (12/4)
$1,399,000
2175 Queensberry Rd, Pasadena, CA 91104
3beds
2,012sqft
Est.:
Single Family Residence
Built in 1953
7,793 Square Feet Lot
$-- Zestimate®
$695/sqft
$-- HOA
What's special
Stacked stone fireplaceSidewalks and mature landscapingInnovative floorplanOversized main bathroomOpen flowFloor-to-ceiling windowsSeparate shower
- 226 days |
- 200 |
- 3 |
Zillow last checked: 8 hours ago
Listing updated: 17 hours ago
Listing Provided by:
Sharon Kaak DRE #01337639 714-606-7136,
Triple Crown Real Estate
Source: CRMLS,MLS#: PW25096056 Originating MLS: California Regional MLS
Originating MLS: California Regional MLS
Facts & features
Interior
Bedrooms & bathrooms
- Bedrooms: 3
- Bathrooms: 2
- Full bathrooms: 2
- Main level bathrooms: 2
- Main level bedrooms: 3
Rooms
- Room types: Attic, Bedroom, Entry/Foyer, Family Room, Kitchen, Laundry, Living Room, Dining Room
Bedroom
- Features: Bedroom on Main Level
Bathroom
- Features: Bathtub, Dual Sinks, Separate Shower, Tile Counters, Walk-In Shower
Kitchen
- Features: Laminate Counters
Heating
- Central
Cooling
- None
Appliances
- Included: Dishwasher, Gas Cooktop, Gas Oven, Refrigerator
- Laundry: Washer Hookup, Inside, Laundry Room
Features
- Built-in Features, Separate/Formal Dining Room, Eat-in Kitchen, Laminate Counters, Open Floorplan, Attic, Bedroom on Main Level
- Flooring: Carpet
- Windows: Drapes, Shutters
- Basement: Utility
- Has fireplace: Yes
- Fireplace features: Gas, Living Room
- Common walls with other units/homes: No Common Walls
Interior area
- Total interior livable area: 2,012 sqft
Property
Parking
- Total spaces: 8
- Parking features: Driveway, Garage, Garage Faces Side
- Garage spaces: 2
- Uncovered spaces: 6
Accessibility
- Accessibility features: None
Features
- Levels: One
- Stories: 1
- Entry location: Ground level w/steps
- Patio & porch: Patio
- Pool features: None
- Spa features: None
- Fencing: Wood
- Has view: Yes
- View description: Mountain(s)
Lot
- Size: 7,793 Square Feet
- Features: Back Yard, Front Yard, Lawn, Near Public Transit, Rectangular Lot, Sprinkler System, Yard
Details
- Parcel number: 5743018007
- Zoning: PSR6
- Special conditions: Trust
Construction
Type & style
- Home type: SingleFamily
- Architectural style: Custom
- Property subtype: Single Family Residence
Materials
- Stucco
- Foundation: Raised
- Roof: Metal
Condition
- Repairs Cosmetic
- New construction: No
- Year built: 1953
Utilities & green energy
- Electric: Electricity - On Property
- Sewer: Public Sewer
- Water: Public
- Utilities for property: Electricity Connected, Natural Gas Connected, Phone Connected, Sewer Connected, Water Connected
Community & HOA
Community
- Features: Curbs, Foothills, Street Lights, Suburban, Sidewalks
Location
- Region: Pasadena
Financial & listing details
- Price per square foot: $695/sqft
- Tax assessed value: $1,515,862
- Annual tax amount: $17,721
- Date on market: 5/7/2025
- Cumulative days on market: 227 days
- Listing terms: Cash to New Loan,Conventional,Submit
- Road surface type: Paved
Estimated market value
Not available
Estimated sales range
Not available
$5,348/mo
Price history
Price history
| Date | Event | Price |
|---|---|---|
| 1/29/2026 | Pending sale | $1,399,000$695/sqft |
Source: | ||
| 12/20/2025 | Contingent | $1,399,000$695/sqft |
Source: | ||
| 12/4/2025 | Price change | $1,399,000-0.1%$695/sqft |
Source: | ||
| 11/14/2025 | Price change | $1,400,000-12.5%$696/sqft |
Source: | ||
| 10/3/2025 | Price change | $1,600,000-5.9%$795/sqft |
Source: | ||
Public tax history
Public tax history
| Year | Property taxes | Tax assessment |
|---|---|---|
| 2025 | $17,721 +5% | $1,515,862 +2% |
| 2024 | $16,873 +848.5% | $1,486,140 +1203.7% |
| 2023 | $1,779 +3% | $113,991 +2% |
Find assessor info on the county website
BuyAbility℠ payment
Est. payment
$8,617/mo
Principal & interest
$6751
Property taxes
$1376
Home insurance
$490
Climate risks
Neighborhood: East Central
Nearby schools
GreatSchools rating
- 7/10Daniel Webster SchoolGrades: K-5Distance: 0.3 mi
- 5/10Eliot Arts MagnetGrades: 6-8Distance: 1.9 mi
- 8/10Pasadena High SchoolGrades: 9-12Distance: 0.7 mi
Schools provided by the listing agent
- Elementary: Webster
- High: Pasadena
Source: CRMLS. This data may not be complete. We recommend contacting the local school district to confirm school assignments for this home.
- Loading




