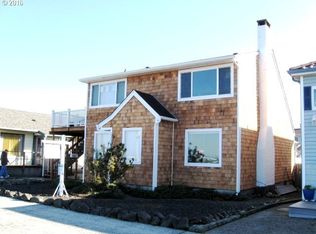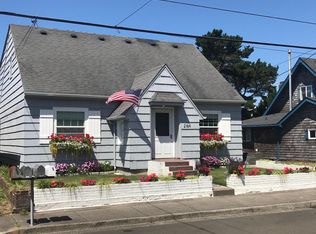Everthing is beautiful at the beach from sunrise to sun set. Seaside beach front property at the south end of town. Total ocean view from Tillamook Head to the north. Great beach to search for treasures along the shore. A short distance to town, golf and shopping. Large picture windows in the living/dining area.Suitable for second home or permanent residence.The lower level is set up for 2nd living area with kitchen, 2 bedrooms, living area, full bath, separate outside access.
This property is off market, which means it's not currently listed for sale or rent on Zillow. This may be different from what's available on other websites or public sources.


